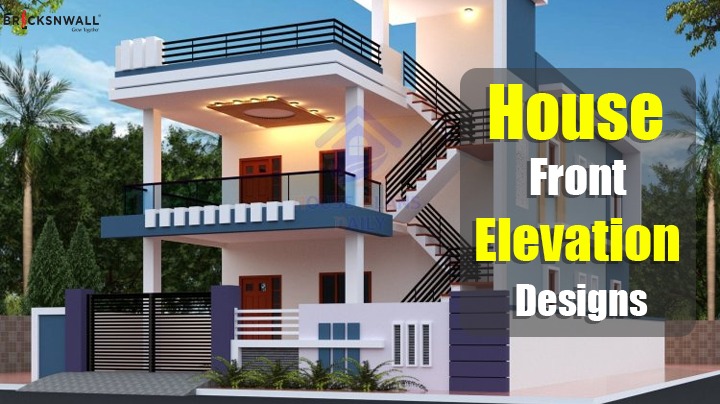House Front Elevation Designs
Bricksnwall Trusted Experts

If so, you
may already be aware of the steps involved in finishing any project that calls
for hands-on work. It goes without saying that everything in the actual world
requires careful planning before it happens. Therefore, before beginning any
work, a number of parameters are measured. Thus, the architectural process is
comparable. Initially, in order to examine the house structure in a
hypothetical manner, a suitable plan is needed. Thankfully, it's not too
difficult to understand concepts related to house design and planning. The
"Front Elevation" is one of those concepts.
Elevation:
What is it?
The term
"front elevation" refers to the perspective of the home from the
facade and provides information about the house's structure from all angles.
You will
learn all there is to know about the importance of front view elevation as well
as the factors that need to be taken into account before the house is given an
elevation.
The
value of the front elevation
The most
important thing to realize is that the house's front elevation must be
accurate. Visitors and onlookers get their initial impression of your home from
the exterior. The way that others see your home's architecture from the
exterior will introduce you to them.
Therefore,
before giving your property a style, it is essential to consider the elevation
design from the front. Because of this, the outward shape of each style of
house varies. An apartment, for example, has a block view from the front.
Additionally, an A-shaped independent home is built in a public space. As a
result, different architecture and construction companies approach different
types of houses in different ways. In particular, a precise symmetrical
concept, captivating design, and enticing map are only necessary after paying
close attention to the house's front elevation.
What
are the methods for elevating the house's front side?
Home plans
and designs used to be planned by hand in the past. This indicates that hand
sketches were utilized to create structures in the past. However, technology
has advanced significantly in this modern era. With the abundance of software
accessible today, creating a house can be both enjoyable and simple.
Professionals
with diverse backgrounds are well-versed in the instruments and technology that
facilitate the realization of any creative concept. Additionally, the planning
of the horizontal and vertical views typically includes the exterior view of
the house. The goal is to start with an enticing front view elevation and
provide a beautiful view for the entire house.
Thus, in
order to build your dream home, no compromises can be made. Furthermore,
understanding the requirements, goals, and constraints involved in building a
house will undoubtedly fulfill your desire to build the house of your dreams.
What are the
specifications for the front elevation design of the house?
The several
parameters determine whether your home's worth is high or low. As a result,
when building a new home, the design phase of the project is the most
important. If you are unfamiliar with the details of elevating the house from
the front, don't worry. These are some facts that should be considered when
building a new home.
Center
of the construction
The columns
need to be positioned correctly on the house in order to give the front
elevation. Most of the time, it can be difficult to finish the house because of
incorrect column placements. By providing a structural point, different
architects enable the precise elevation of the house's front perspective.
Reflection
and lighting
Another
factor that needs to be considered while creating the raised point is natural
illumination. Maybe the entire house would benefit from natural light as the
energy source. Consequently, you need to make sure that natural light is
welcomed at the front view elevation for both active living and health
benefits.
Environmental
elements and air ventilation
It is
crucial to add environmental aspects to a home. Therefore, when planning the
elevation for the front aspect of the house, it is important to make sure that
eco-friendly materials are used and that innovations are used to install the
appropriate air ventilation.
Size
of windows and doors
If done
correctly, the right size of windows and doors adds a lovely finishing touch to
the home. Consequently, while aiming for elevation at the front of the home,
window, and door sizes are nothing new.
Needs
to incorporate your style
Even experts
would offer you guidance from the beginning to the completion of the process of
developing your ideal home. But you also need to remember that your own style
is important. Consequently, don't hesitate to offer ideas that would be
consistent with your personality.
In
conclusion
To top it all off, the front elevation is the first step toward making the house's construction complete. Nonetheless, cartography and housing design must be considered equally. It's possible that something that has a solid foundation eventually achieves its goals. The front elevation has the energy required to fulfill the dream of a dream home.




