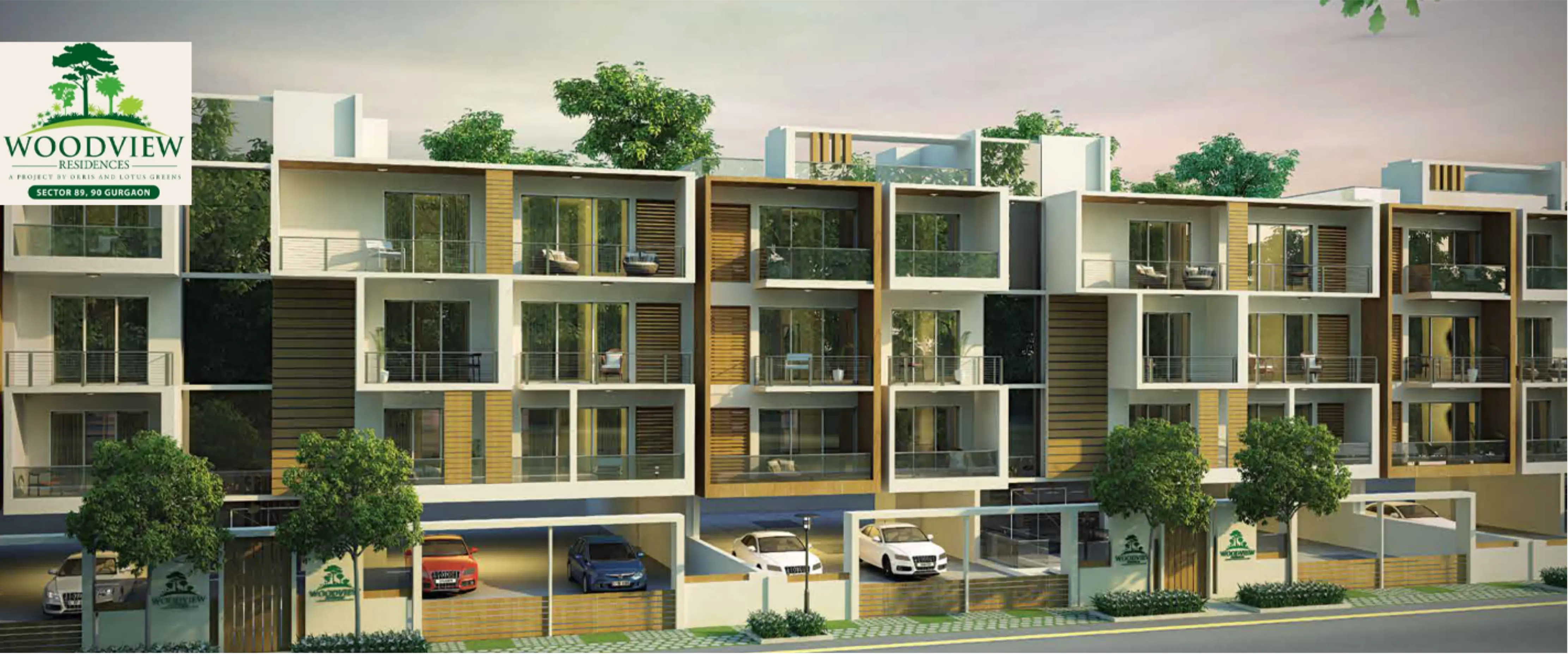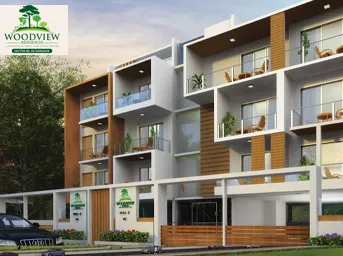


The ready-to-move-in housing society Woodview Residences is located in Sector 89, Gurgaon. Specially created to meet your needs and preferences, this project is the ideal fusion of style and comfort. Now that families are moving in, this housing society is prepared to be called home. Here are a few characteristics of the Woodview Residences housing society.
One of the larger housing societies in the Gurgaon
area, Woodview Residences is spread across 101 acres. Woodview Residences
matches both your lifestyle and your budget, offering all the essential
conveniences. One of Gurgaon's best areas to be a house owner is
Sector 89. Its physical and social infrastructure is promising, and its
neighborhood is developing.
About The Developer
One of Delhi NCR's leading real estate firms, Lotus Greens and Orris Infrastructure, focuses on offering projects that meet the highest possible standards of excellence. The objective of the organization is to consistently achieve noteworthy advancements in fulfilling the ambitions of numerous esteemed customers. It is supported by a group of gifted individuals who are constantly prepared to go above and beyond what is requested and who have extensive knowledge and expertise in the real estate industry.
Specifications
Amenities
Woodview Residences is filled with all modern lifestyle amenities and facilities including shopping plaza, banquet hall, food court, restaurant, and other crucial features like playground, indoor and outdoor games area, private terrace/garden, dance studio, jogging & cycling track, swimming pool, clubhouse and many more.
Club House
Jogging Track
Power Backup
Swimming Pool
Lift
Security
Parking
Intercom Facility
Gymnasium
Air Conditioner
Internet/Wi-Fi
Floor Plans & Layout
All Floor plans & Layout available in this project.
Request a Free Site Visit!