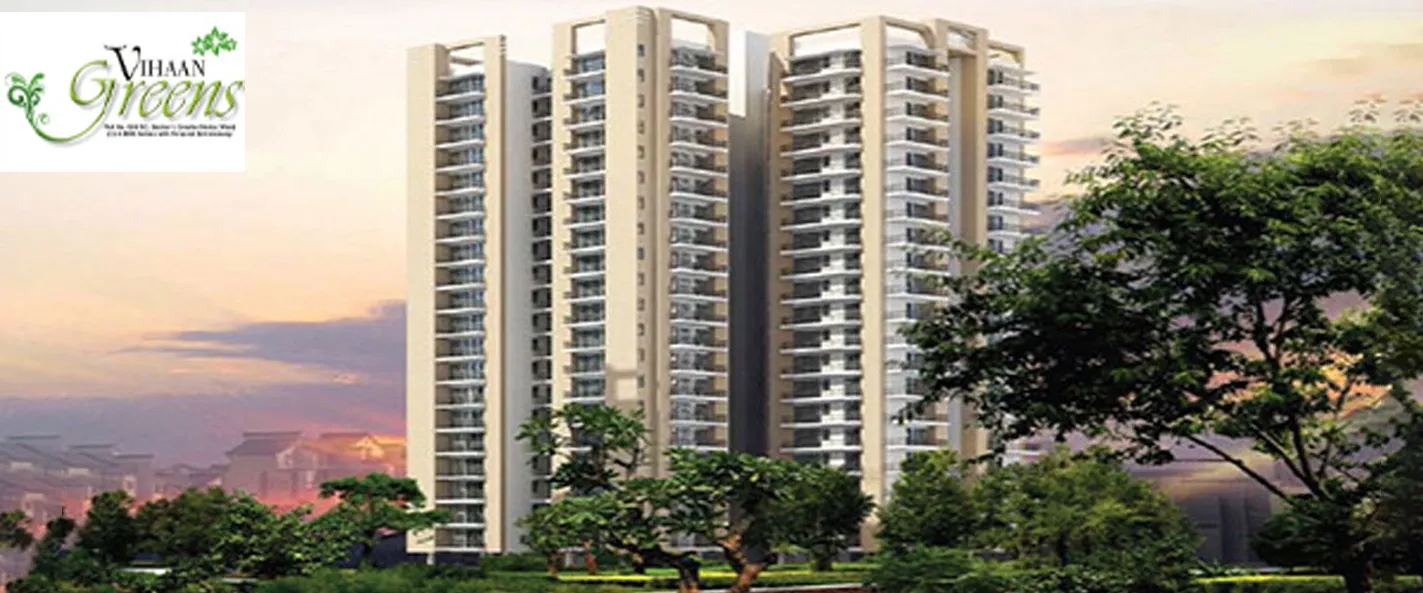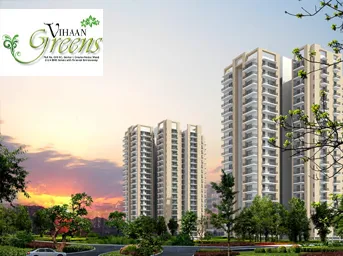


Sector 1 Greater Noida West's Vihaan Greens
is a ready to move community. It provides flats for a range of price points.
This project offers apartments that are 2 BHK, 3 BHK, and 4 BHK. Now that
families are beginning to settle here, our civilization is prepared to be
called home. Here are a few characteristics of the housing society Vihaan
Greens: Greens Vihaan Sector 1 Three towers, each having 21 stories and 320
units available, make up Greater Noida West. Dispersed throughout 2.5 acres.
About The Developer
Leading the way in the building and real estate industries, Vihaan Group of Companies has completed successful projects in the states of Delhi, Haryana, Rajasthan, Gujarat, Madhya Pradesh, Maharashtra, Uttar Pradesh, and the national capital region (NCR). Over more than 40 years, the company has ventured into a variety of industries, including apartments, roads, bridges, underpasses, school buildings, border fencing, and commercial and residential projects. Mr. J.P. Singhal was the company's patron when it was created, and it has completed several projects for him, including Vihaan Greens, Sector 1 Greater Noida West, Vihaan Golf Bay, Yamuna Motorway, Greater Noida, and Vihaan The Rhythm.
Specifications
Amenities
Vihaan Greens is filled with all modern lifestyle amenities and facilities including shopping plaza, banquet hall, food court, restaurant, and other crucial features like playground, indoor and outdoor games area, private terrace/garden, dance studio, jogging & cycling track, swimming pool, clubhouse and many more.
Club House
Jogging Track
Power Backup
Swimming Pool
Lift
Security
Parking
Gymnasium
Water Storage
Fire Fighting
Floor Plans & Layout
All Floor plans & Layout available in this project.
Request a Free Site Visit!