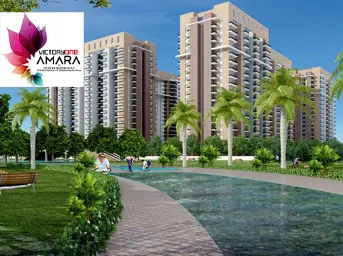
Sector 16 of Greater Noida's Victoryone Amara is a ready-to-move-in community. It provides flats for a range of price points. , these apartments offer the perfect balance of comfort and style. There are apartments in this complex with two and three bedrooms. Victoryone Amara Sector 16 offers 733 units spread throughout 7 towers, each with 19 stories. Victoryone Amara is one of the largest housing societies in the Greater Noida area, covering 4.94 acres. Victoryone Amara, with all the essential conveniences, suits both your lifestyle and budget.
About The Developer
In Noida, Victoryone Infraprojects has developed several townships. The construction team is committed to providing standard quality, exceptional design, and luxurious living. Victoryone Amara, Victoryone Central, and Victoryone Redundant in Noida are only a handful of the ongoing developments. Their long-term goal is to build residences with features found throughout the world. The group guarantees client satisfaction and on-time delivery. It has introduced the idea of smart living and defined an opulent way of life. They have completed multiple residential projects and effectively created a market.
Specifications
Amenities
Victoryone Amara is filled with all modern lifestyle amenities and facilities including shopping plaza, banquet hall, food court, restaurant, and other crucial features like playground, indoor and outdoor games area, private terrace/garden, dance studio, jogging & cycling track, swimming pool, clubhouse and many more.
Club House
Power Backup
Swimming Pool
Lift
Security
Parking
Intercom Facility
Gymnasium
Water Storage
Floor Plans & Layout
All Floor plans & Layout available in this project.
Request a Free Site Visit!