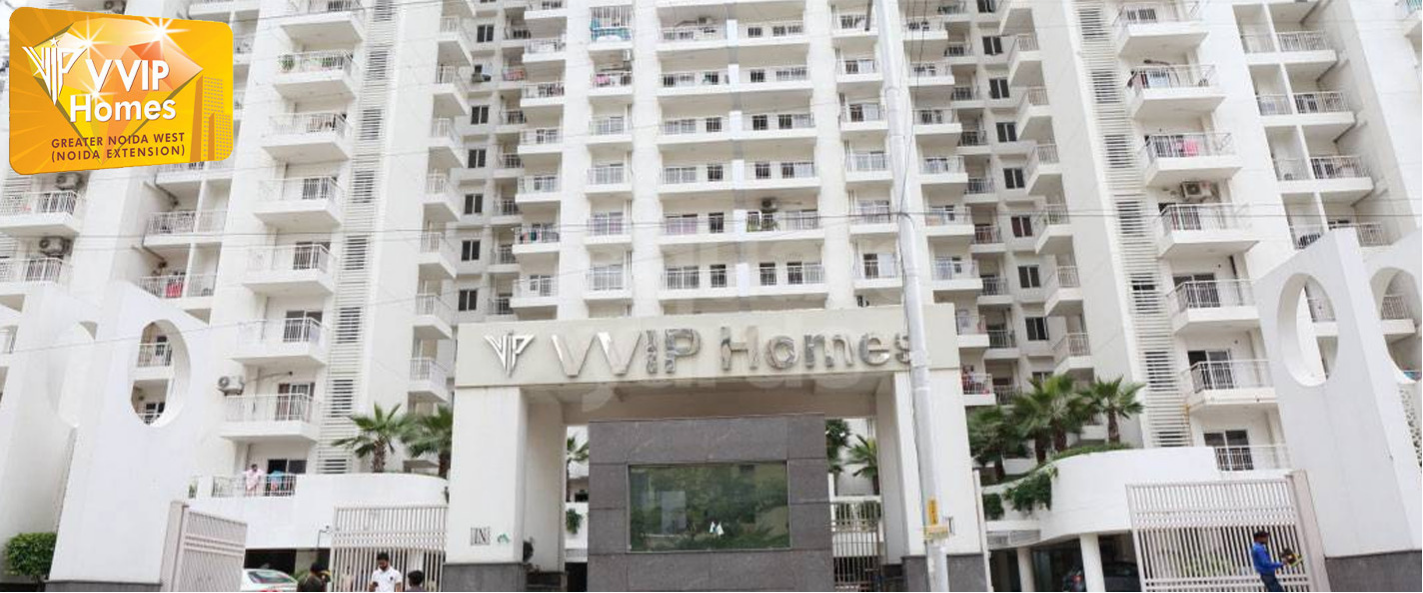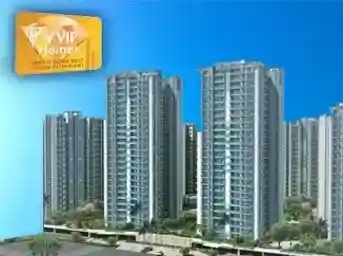


VVIP, or Vibhor Vaibhav Infrahome Pvt. Ltd., is a well-known name in the real estate industry that has risen to prominence over the last decade. It is based on commitment, dynamism, and knowledge. Mr. Praveen Tyagi, CMD, has the vision and foresight to provide world-class luxury homes with all the amenities to the people of India. Under his esteemed guidance and leadership, VVIP Group has worked diligently in this direction to enhance the lifestyle of the people.
In Indias real estate sector, Vibhor Vaibhav Infrahome Pvt. Ltd. is also known as VVIP. For the Central Government and State Governments, VVIP is known for developing world-class urban development infrastructure. VVIP redefined property development in a me-too market by shaping and breathing life into ideas to emerge as builders with a soul. Few companies can compete with the companys comprehensive and holistic approach to real estate.
VVIP Addresses is one of the many residential projects that VVIP is working on. It is a high-end project with an international standard of quality in all aspects of construction that has quickly become a popular residential township in Delhi NCR. VVIP image has grown with each project it has completed, cementing its reputation as a developer dedicated to delivering only the best in every aspect of real estate development.
VVIP is committed to continuing to create and construct dreamscapes that transform people lives and the world around them. As the name suggests VVIP its a project that will give you a complete luxurious lifestyle.
Specifications
Amenities
VVIP Homes is filled with all modern lifestyle amenities and facilities including shopping plaza, banquet hall, food court, restaurant, and other crucial features like playground, indoor and outdoor games area, private terrace/garden, dance studio, jogging & cycling track, swimming pool, clubhouse and many more.
Power Backup
Jogging Track
Swimming Pool
Security
Fire Fighting
Floor Plans & Layout
All Floor plans & Layout available in this project.
Request a Free Site Visit!