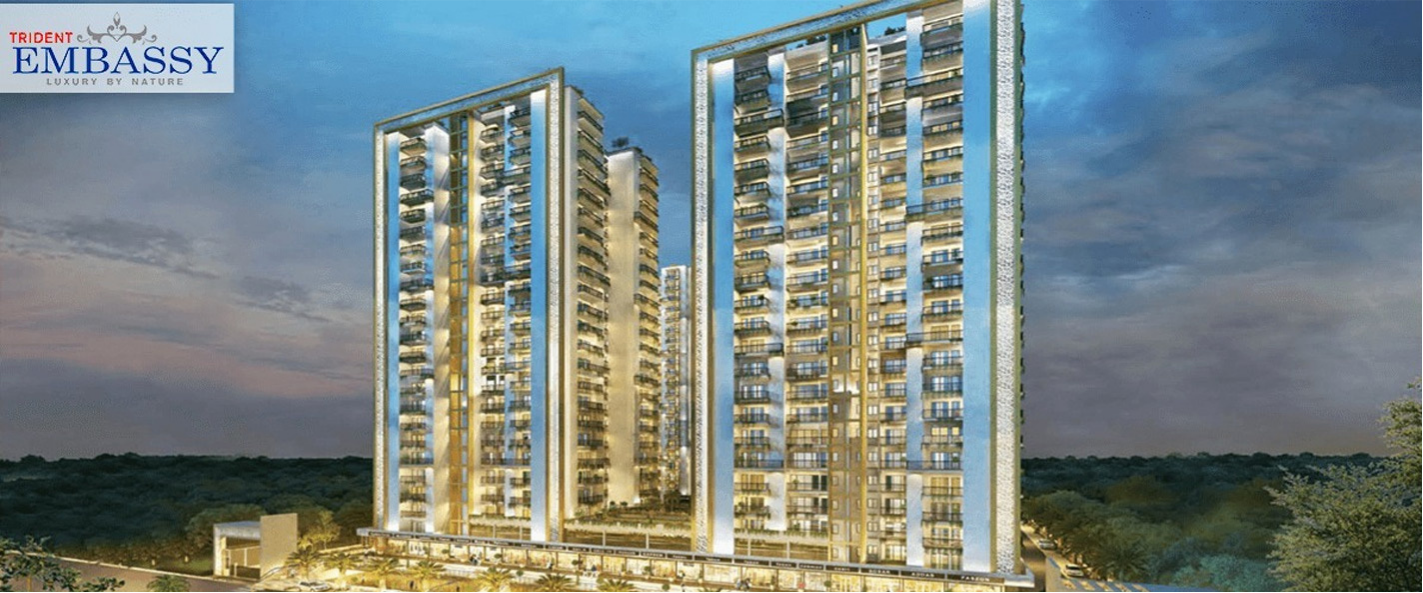

 (1).webp)
Trident Infra Homes
Builders introduces a spectacular project “Trident Embassy Reso”, which is
structured to keep convenience and comfort intact. Trident Embassy Reso designs
cater to versatile residential requirements along with proper spacing and
ventilation.
Trident Embassy Reso in Greater Noida West with sensational 2/3/4 BHK apartments varying from 1540 sq. ft. to 2285 sq. ft. The total construction of 5 towers & accommodation of 576 units makes a sparkling mix of comfortable living, world-class facilities, and a nature-friendly lifestyle. Trident Embassy Reso which is spread over 3.2 acres at Greater Noida West has been designed & planned considering a modern lifestyle & healthy breathing.
Specifications
Amenities
Trident Embassy Reso is filled with all modern lifestyle amenities and facilities including shopping plaza, banquet hall, food court, restaurant, and other crucial features like playground, indoor and outdoor games area, private terrace/garden, dance studio, jogging & cycling track, swimming pool, clubhouse and many more.
Power Backup
Parking
Jogging Track
Landscaped Garden
Air Conditioner
Security
CCTV
Floor Plans & Layout
All Floor plans & Layout available in this project.
Request a Free Site Visit!