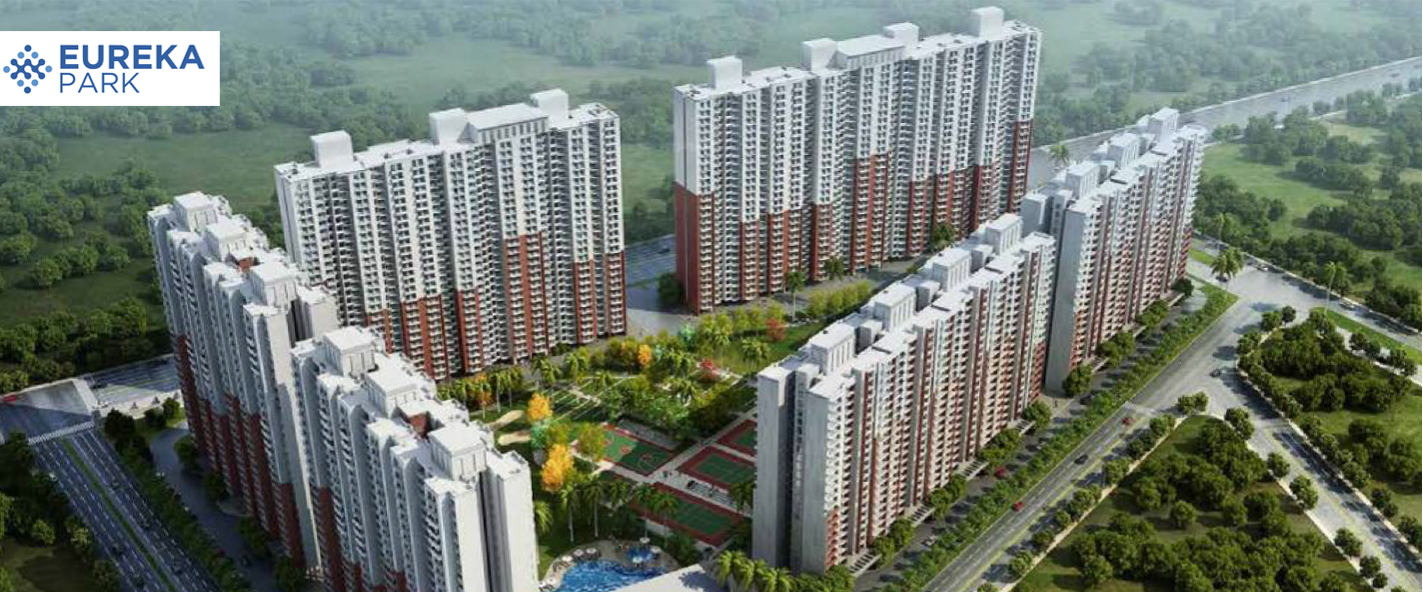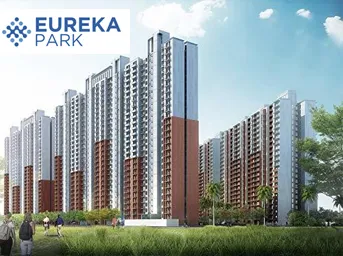


The residential area known as Eureka Park was created by Land Kart Builders Private Limited, Tata Value Homes Limited, and Lotus Greens Constructions Pvt. Ltd. The project emphasizes a smart lifestyle, offering amenities like green spaces, a contemporary clubhouse, and home automation features. With 17 towers, each having 28 floors, and a total of 112 units and project spans over 20.74 acres. With a focus on convenience and connectivity, Eureka Park provides a space for cultural activities, ample green areas, and Wi-Fi-enabled gazebos, catering to the needs of a contemporary lifestyle.
About The Developer
TATA Housing has emerged as one of India's fastest-growing real estate developers. The company has a diverse portfolio of over 70 million square meters in various stages of development. In addition to ongoing projects, more than 19 million square meters of projects are constantly in the works.
Specifications
Amenities
Tata Eureka Park is filled with all modern lifestyle amenities and facilities including shopping plaza, banquet hall, food court, restaurant, and other crucial features like playground, indoor and outdoor games area, private terrace/garden, dance studio, jogging & cycling track, swimming pool, clubhouse and many more.
Club House
Jogging Track
Power Backup
Swimming Pool
Lift
Security
Parking
Gymnasium
Water Storage
CCTV
Fire Fighting
Library
Floor Plans & Layout
All Floor plans & Layout available in this project.
Request a Free Site Visit!