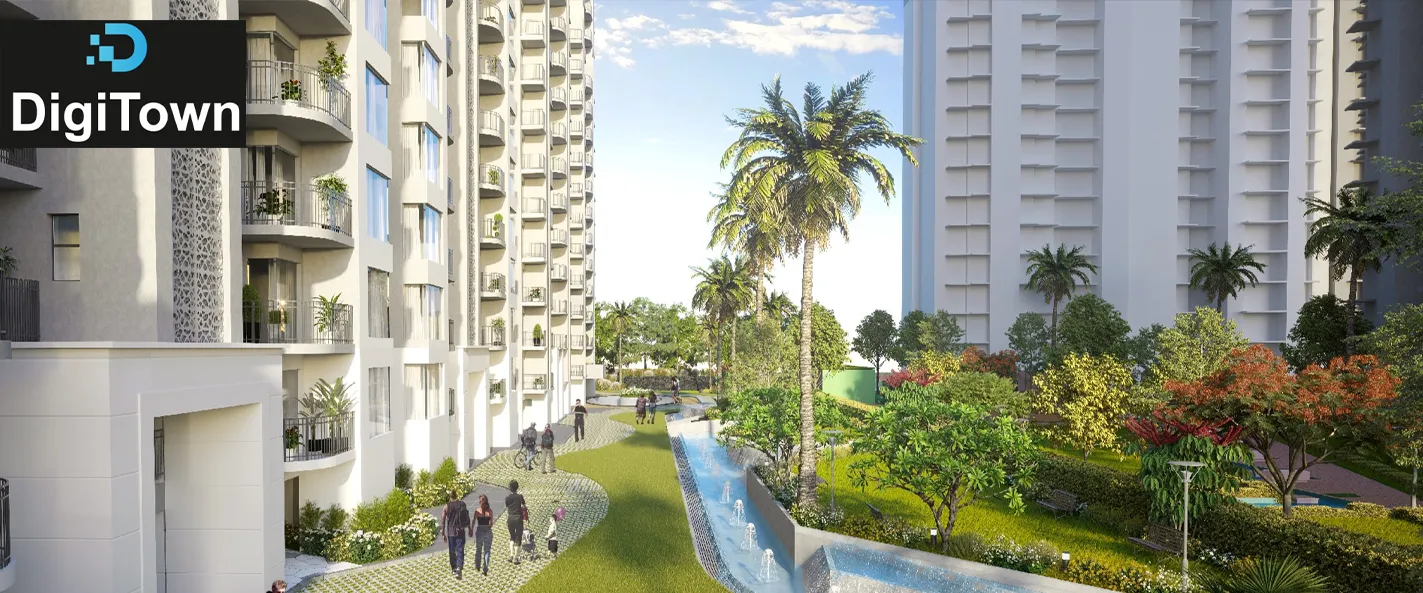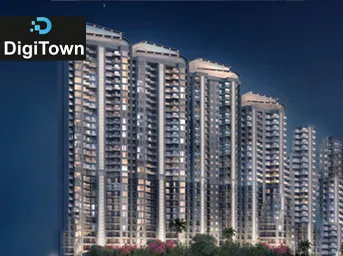


Property for sale in
Siddharth Vihar, Ghaziabad. At T&T Digitown, the T&T Group has produced
a thoughtfully designed project. There are units available that are under
construction. In search of an apartment, T And T Digitown is a good place to
look. There are three BHK designs to choose from. According to the area plan,
each unit has a size of 1690.0 square feet. The project is scheduled to be
completed by August 2026. T & T Digitown is located at Siddharth Vihar.
Among the many conveniences it offers is power backup. The property is equipped
with fire sprinklers. There is always security in place. It's a gated
neighbourhood. The amenities on this property make it utterly idealistic.
T&T Group is one well-known brand in the real estate sector.
About The Developer
Leading real estate firm
TandT aims to use transparency and innovation to revolutionise the Delhi-NCR
real estate sector. Our objective is to provide a welcoming environment where
clients, customers, partners, and collaborators may successfully engage with
one another. Being truthful and upfront in our communication is a fundamental
aspect of our work principles.T & T Group is a well-known real estate
company in Ghaziabad. Six active
projects in varying stages of construction are currently being worked on by
this builder.
Specifications
Amenities
T and T Digitown is filled with all modern lifestyle amenities and facilities including shopping plaza, banquet hall, food court, restaurant, and other crucial features like playground, indoor and outdoor games area, private terrace/garden, dance studio, jogging & cycling track, swimming pool, clubhouse and many more.
Club House
Jogging Track
Power Backup
Swimming Pool
Lift
Security
Parking
Intercom Facility
Gym
Floor Plans & Layout
All Floor plans & Layout available in this project.
Request a Free Site Visit!