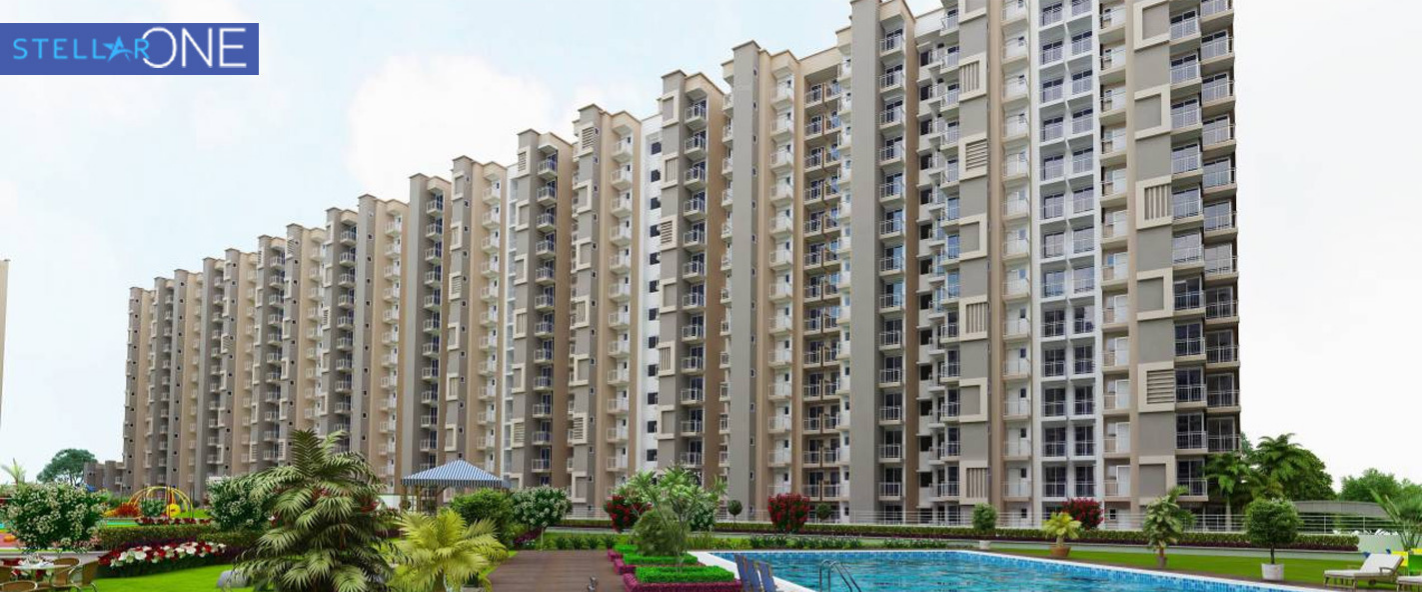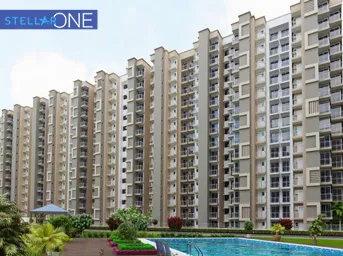


Stellar One is a ready-to-move housing society in Noida Extension, Noida. It provides apartments in a variety of price ranges. These units are the ideal blend of comfort and style and have been custom-built to meet your specific needs and preferences. In this project, there are 2BHK and 3BHK apartments available.
Stellar One offers up to two configurations, each with two different floor plans. The 2 BHK Flat size is available in the 1132 sq. ft super area. The distinctively designed 3 BHK Flat is available in a variety of floor plans totaling 1412 sq. ft. In these configurations, spacious balconies and well-equipped bathrooms ensure a well-ventilated environment.
About The Developer
Stellar Ventures P Ltd. was established in 1996 and stands as a prominent company within the Stellar Group. The company primarily focuses on developing residential, industrial, and institutional properties in the Noida and Greater Noida regions, which are part of the National Capital Region of Delhi. The Stellar Group boasts diversified business interests in Real Estate and Construction, Hospitality, Banking, Information Technology, and Edutainment.
The organization has built a stellar reputation for delivering top-notch projects, known for their superior quality and strict adherence to scheduled timelines. With a commitment to timely completion, Stellar Ventures P Ltd. continues to excel in the real estate sector, earning accolades and trust from its clientele.
Specifications
Amenities
Stellar One is filled with all modern lifestyle amenities and facilities including shopping plaza, banquet hall, food court, restaurant, and other crucial features like playground, indoor and outdoor games area, private terrace/garden, dance studio, jogging & cycling track, swimming pool, clubhouse and many more.
Power Backup
Swimming Pool
Security
Gymnasium
Parking
CCTV
Floor Plans & Layout
All Floor plans & Layout available in this project.
Request a Free Site Visit!