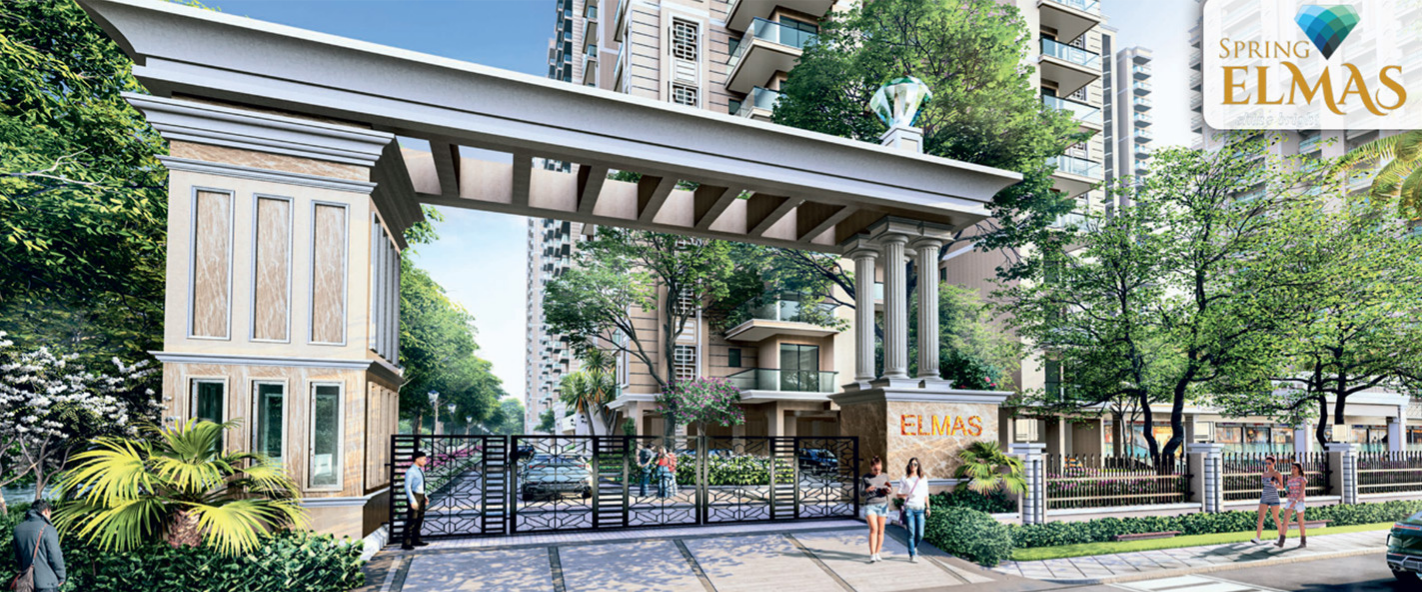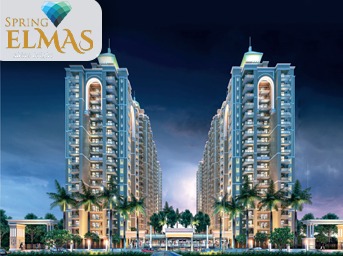


Spring Elmas is a prestigious residential project
located in the thriving area of Greater Noida West. Developed by a reputed
developer, it offers a blend of modern design, luxurious amenities, and
spacious living spaces. The project is thoughtfully designed to provide
residents with a comfortable and stylish lifestyle. With its strategic location
and contemporary architecture, Spring Elmas is an ideal choice for those
seeking a perfect home in a vibrant community.
About the
Developer:
Spring Elmas is developed by a renowned real estate
developer known for their commitment to quality, innovation, and customer
satisfaction. With a solid track record in the real estate industry, the
developer has delivered several successful projects that have earned them a reputation
for excellence.
The developer brings a wealth of experience and
expertise to each project, ensuring meticulous planning, superior construction
quality, and attention to detail. They have a dedicated team of professionals
who work tirelessly to create living spaces that meet the needs and aspirations
of modern homeowners.
Customer satisfaction is at the core of the
developer's philosophy. They strive to go above and beyond to exceed customer
expectations, delivering homes that offer both comfort and value. By
incorporating the latest architectural trends, sustainable practices, and
modern amenities, the developer aims to create communities that enhance the
quality of life for residents.
The developer's commitment to transparency,
integrity, and timely project delivery has earned them the trust and loyalty of
homebuyers. They prioritize customer relationships, offering exceptional
after-sales service and support to ensure a seamless and enjoyable homebuying
experience.
With their strong reputation, commitment to
quality, and customer-centric approach, the developer behind Spring Elmas has
established themselves as a trusted name in the real estate industry. Their
projects are known for their attention to detail, superior craftsmanship, and
emphasis on creating homes that truly reflect the desires and aspirations of
their residents.
Specifications
Amenities
Spring Elmas is filled with all modern lifestyle amenities and facilities including shopping plaza, banquet hall, food court, restaurant, and other crucial features like playground, indoor and outdoor games area, private terrace/garden, dance studio, jogging & cycling track, swimming pool, clubhouse and many more.
Club House
Jogging Track
Power Backup
Swimming Pool
Security
Gymnasium
Floor Plans & Layout
All Floor plans & Layout available in this project.
Request a Free Site Visit!