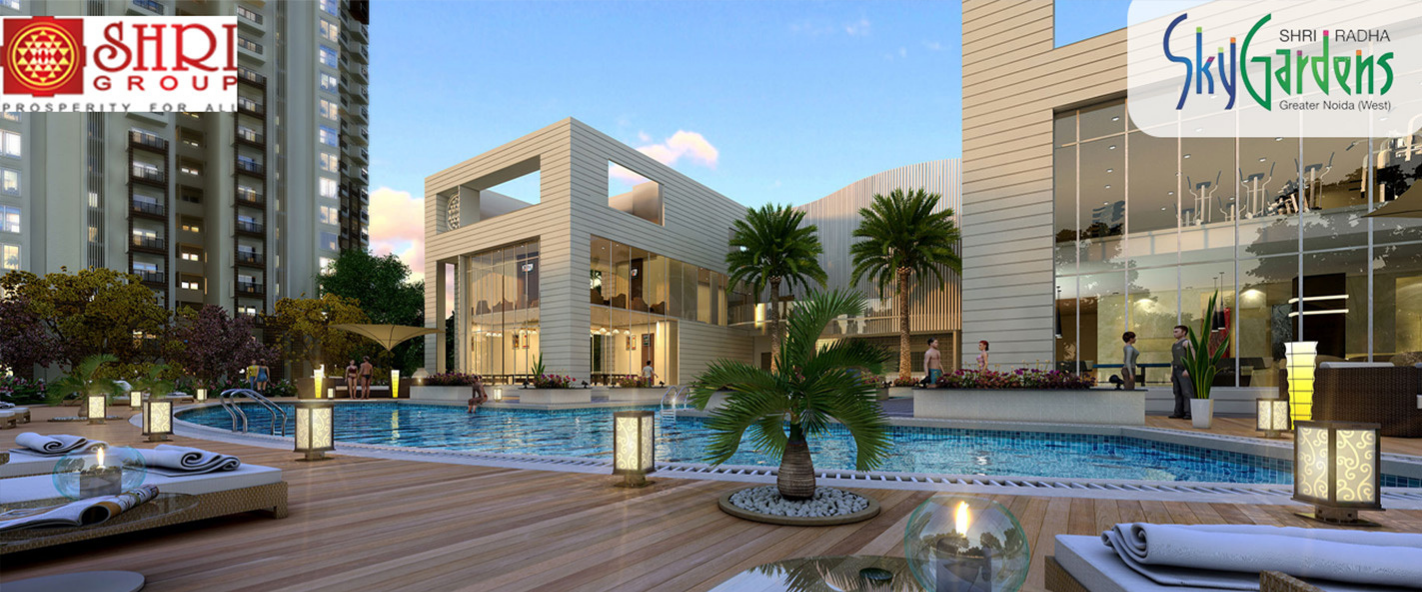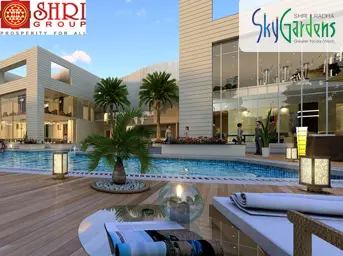


Shri group presents Shri Radha Sky Garden with marvelous homes for home buyers. These stunning homes are equipped with all the modern and comfortable amenities that provide a luxurious experience of Living. All the flats are provided with modular kitchens and high-end features. The surroundings of Shri Radhe Sky Garden are greenery which provides an incredible experience of Living. Shri group is renowned for its work in the real estate industry.
Shri Radha Sky Garden project is located in a quiet area and has been designed as a 2 and 3-BHK flat with a small garden on its side. The project has been built in a modern style and is made of brick masonry and tile roofing. The project has all the modern amenities such as an air-conditioner, water purifier, etc.
About the Developer
Shri group has been in the market of real estate since 1931. their name is renowned for the world-class amenities that they provide in their homes. this prestigious construction group is founded by I late Shri Jamuna Prasad in 1931 as a commodity trading house with value-based business practices, customer-oriented policy, and a commitment to social responsibilities. he lead a solid foundation of trust on which the Shri group is stamped today.
Specifications
Amenities
Shri Radha Sky Garden is filled with all modern lifestyle amenities and facilities including shopping plaza, banquet hall, food court, restaurant, and other crucial features like playground, indoor and outdoor games area, private terrace/garden, dance studio, jogging & cycling track, swimming pool, clubhouse and many more.
Swimming Pool
Gymnasium
Security
Club House
Power Backup
CCTV
Jogging Track
Lift
Water Supply
Fire Fighting
Floor Plans & Layout
All Floor plans & Layout available in this project.
Request a Free Site Visit!