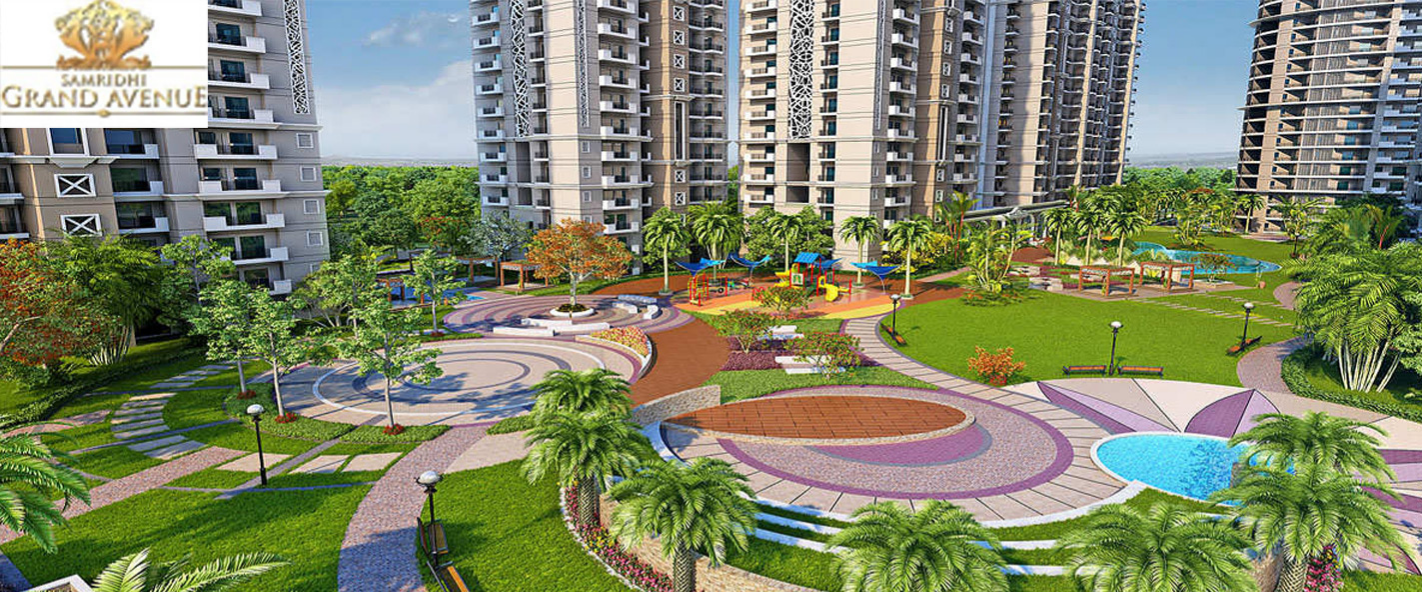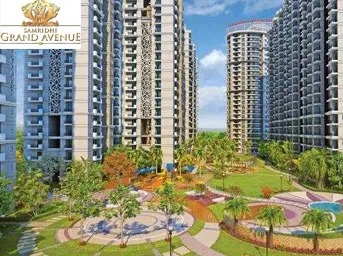


Samridhi Grand Avenue is a ready-to-move housing society in Greater Noida West, Greater Noida. It offers apartments in a range of price ranges. These units are the ideal blend of comfort and style and have been specifically designed to meet your requirements and conveniences. In this project, there are 2BHK and 3BHK apartments available. Grand Samridhi Avenue Greater Noida West consists of 13 towers, each with 21 floors and 905 units. Samridhi Grand Avenue is one of the larger housing societies in the Greater Noida area, spanning 7 acres.
About The Developer
Samridhi Realty Homes is a renowned name in the real estate sector, driven by a mission to deliver projects with utmost precision and adherence to timelines. Emphasizing quality over quantity, the company aims to set new benchmarks through projects that exude excellence. Guided by principles of quality, timely delivery, and transparency, Samridhi Realty Homes aspires to develop exceptional residential and commercial projects across the country.
Specifications
Amenities
Samridhi Grand Avenue is filled with all modern lifestyle amenities and facilities including shopping plaza, banquet hall, food court, restaurant, and other crucial features like playground, indoor and outdoor games area, private terrace/garden, dance studio, jogging & cycling track, swimming pool, clubhouse and many more.
Club House
Jogging Track
Power Backup
Swimming Pool
Lift
Security
Parking
Intercom Facility
Gymnasium
Water Storage
Floor Plans & Layout
All Floor plans & Layout available in this project.
Request a Free Site Visit!