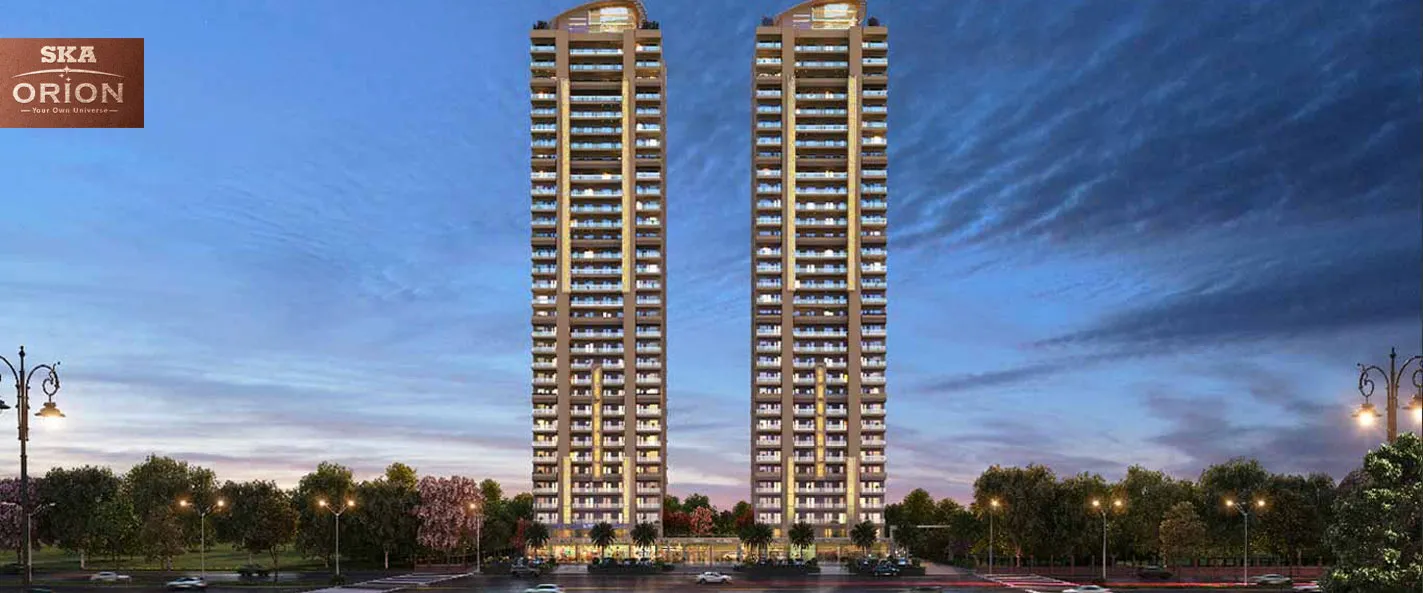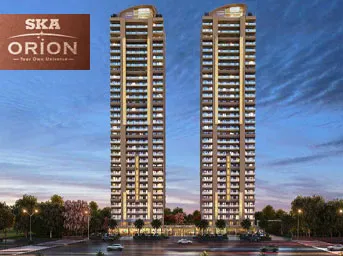


SKA Orion is a residential and commercial project in Sector-143, Noida, developed by SKA Group. The project includes apartments with the ideal combination of contemporary architecture and features to ensure a comfortable living environment, as well as 22 commercial stores. This project is registered with the RERA.
SKA Orion in Sector-143 offers 3BHK
Apartments that are meticulously designed with contemporary architecture and
high-quality features to create a comfortable living experience. Furthermore,
the project's 22 commercial establishments add to residents' convenience by
providing a variety of shopping and other amenities right at their doorstep.
As RERA registered project, potential buyers can have piece of mind
knowing that the project conforms with all regulatory criteria, thus increasing
confidence and credibility.
About The Developer
SKA GROUP was founded to build a group housing society in Greater Noida-West. Shri Sanjay Sharma founded the SKA Group in 2012 and completed the SKA Green Mansion project in Greater Noida-West through the company SKA Realtech Pvt. Ltd.
Specifications
Amenities
SKA Orion is filled with all modern lifestyle amenities and facilities including shopping plaza, banquet hall, food court, restaurant, and other crucial features like playground, indoor and outdoor games area, private terrace/garden, dance studio, jogging & cycling track, swimming pool, clubhouse and many more.
Club House
Power Backup
Swimming Pool
Lift
Security
Parking
Jogging Track
Floor Plans & Layout
All Floor plans & Layout available in this project.
Request a Free Site Visit!