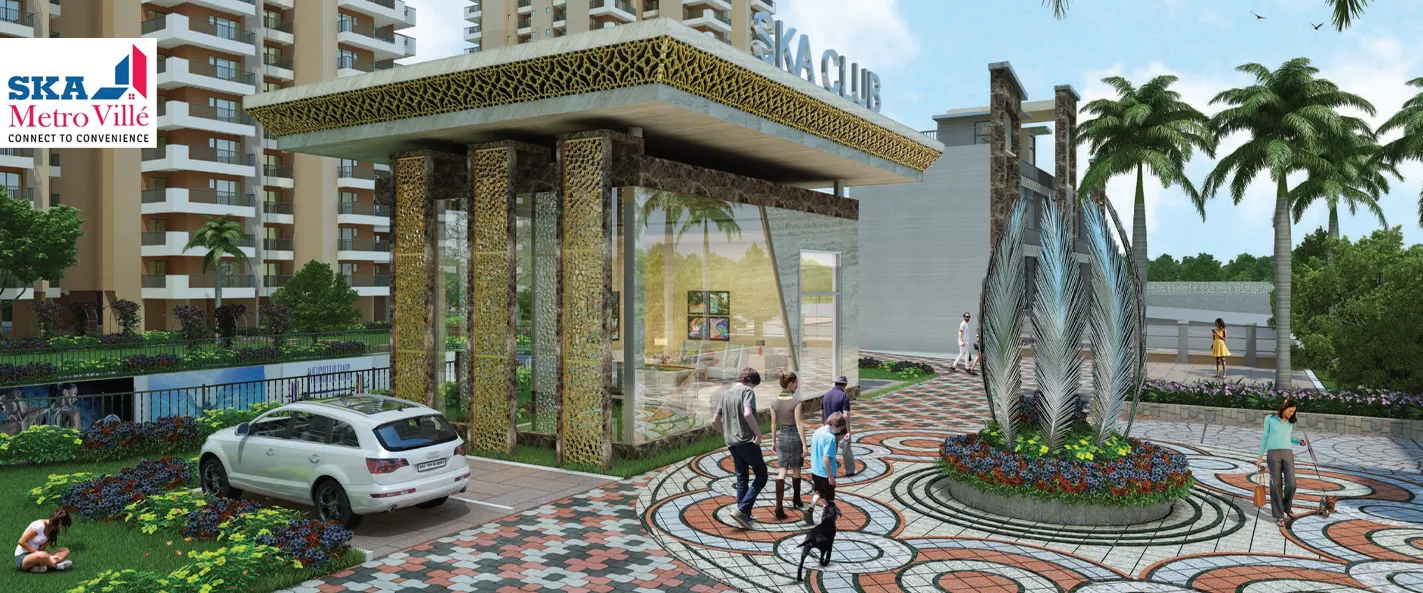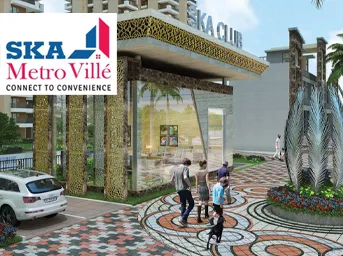


This project is located near ETA-2 Greater Noida
and is a short walk from the depot metro station on the Aqua Line in Greater
Noida. The Industrial Development Authority has given the land for this
project. This under-construction project is taking place on a vastly expanded 5
acres of land, with four different high-rise towers named Orchid, Tulip,
Zinnia, and Aster, but the builder is offering 1062 units in those four
configured as 2bhk, 3bhk, and 4bhk meticulously designed luxury homes in sizes
ranging from 920 square feet to 1670 square feet.
SKA Metro Ville is a RERA-registered property. The
Indian Green Building Council (IGBC) has pre-certified the Metro Ville project
in the Gold category, to promote greenhouses, so residents can enjoy a pleasant
lifestyle in a healthy environment.
SKA Metro Ville's structure is based on advanced
aluminum framework technology. This property is gated on the 130-meter-wide
Noida Greater Noida Link Road, which is well connected to Delhi-NCR.
About The Developer
SKA Group is known for its inexpensive residential
developments, such as SKA Green Mansion in Greater Noida West and SKARDI Greens
on NH-24, which were completed within three years. Another project, SKA
Greenarch in Noida Extension, was finished one year before its RERA deadline.
SKA Metroville's first phase was built ahead of schedule, and 500 families have
already moved in. This year, SKA Group believes to deliver more than 1500 units
at SKA Metroville Phase II, SKA Divya Towers in Noida Extension, and Skardi
Greens Phase II on NH-24 Ghaziabad simultaneously.
Specifications
Amenities
SKA Metro Ville is filled with all modern lifestyle amenities and facilities including shopping plaza, banquet hall, food court, restaurant, and other crucial features like playground, indoor and outdoor games area, private terrace/garden, dance studio, jogging & cycling track, swimming pool, clubhouse and many more.
Club House
Power Backup
Swimming Pool
Security
Floor Plans & Layout
All Floor plans & Layout available in this project.
Request a Free Site Visit!