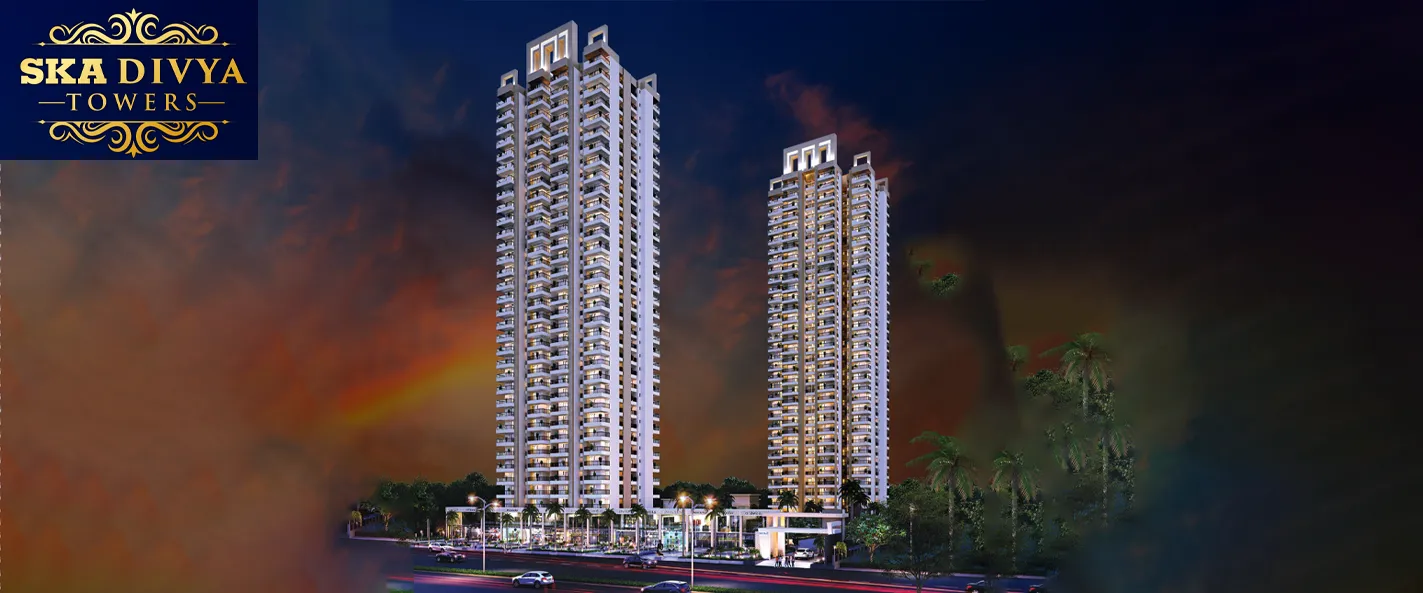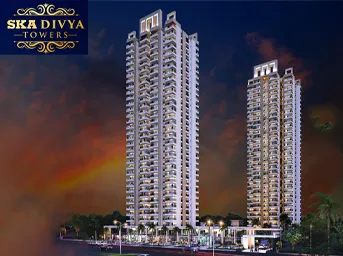


Housing societies in Greater Noida are now under construction. There are flats for sale at SKA Divya Towers. This community will provide all necessary services and amenities to meet the needs and requirements of homebuyers. SKA Divya Towers, brought to you by the SKA Group, is scheduled for possession in September 2024.
As an RERA-registered society,
project details and other pertinent information are also available on the state
RERA portal. The RERA registration number for this project is UPRERAPRJ658704.
The project covers an area of
3.33 acres. There are approximately 536 units on offer. SKA Divya Towers Sector
16 housing society consists of two towers, each with 33 stories. SKA Divya
Towers Greater Noida has several fantastic attractions to offer, like a skating
rink, a theatre, and a fountain. Nsez Metro Station is a popular landmark
in Sector 16. Nsez metro station, Noida Sector 83 metro station, and Noida
Sector 81 metro station are three popular transit options near SKA Divya
Towers. Nsez metro station is the nearest to this place. Property prices
in the locality have changed by 1.6% in the last quarter.
About The Developer
SKA Group is noted for its
cheap residential developments, such as SKA Green Mansion in Greater Noida West
and SKARDI Greens on NH-24, which were completed within three years. Another
project, SKA Greenarch in Noida Extension, was finished one year before its
RERA deadline. SKA Metroville's first phase was built ahead of schedule, and
500 families have already moved in. This year, SKA Group plans to build about
1500 residences at SKA Metroville Phase II, SKA Divya Towers in Noida
Extension, and Skardi Greens Phase II on NH-24 Ghaziabad.
Specifications
Amenities
SKA Divya Towers is filled with all modern lifestyle amenities and facilities including shopping plaza, banquet hall, food court, restaurant, and other crucial features like playground, indoor and outdoor games area, private terrace/garden, dance studio, jogging & cycling track, swimming pool, clubhouse and many more.
Club House
Jogging Track
Power Backup
Lift
Swimming Pool
Security
Gymnasium
Water Storage
Floor Plans & Layout
All Floor plans & Layout available in this project.
Request a Free Site Visit!