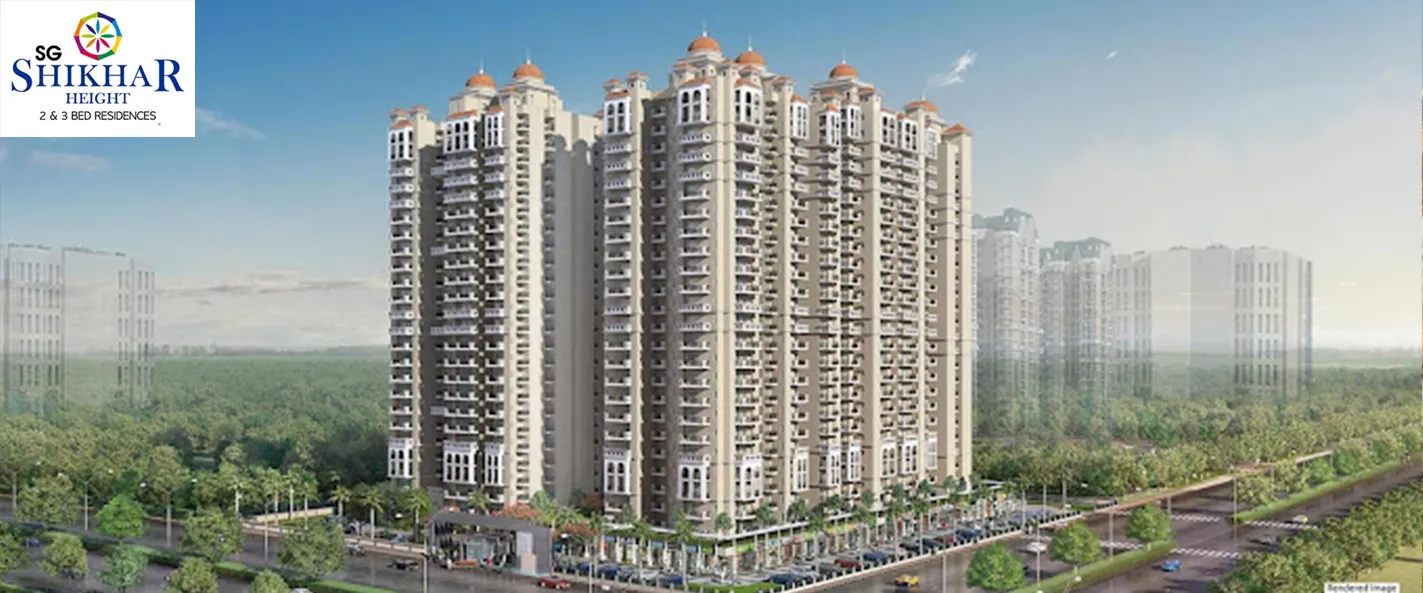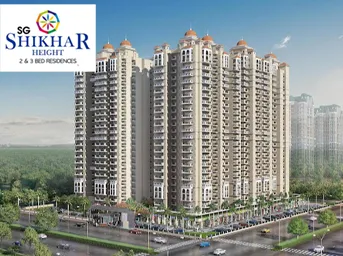


The project covers an area of 3.45 acres. There are approximately 682 units on offer. The SG Shikhar Height Siddhartha Vihar housing community consists of four towers, each with 25 stories. SG Shikhar Height Ghaziabad provides excellent amenities such as a swimming pool, a changing area, and an ATM. SG Shikhar Height home prices have moved by 8.8% in the last quarter.
The latest quarter saw a 7.9% increase in local property values. SG Estates Pvt. Ltd. is a well-known real estate brand in Ghaziabad. The builder has completed 12 projects thus far. This builder has one project that is presently under construction.
About The Developer
Ghaziabad-based SG Estates
Private Limited [formerly known as SG Estates Limited] was founded in 1986 by
Mr. Subhash Gupta. For more than three decades, the organisation has constantly
provided residential and commercial spaces to people from various segments. It
thrives on the foundations of honesty, integrity, transparency, and discipline.
Some of the company's most prominent projects include SG Oasis in Vasundhara,
SG Benefit in Govindpuram, and SG Grand Phase-I in Raj Nagar Extension.
Specifications
Amenities
SG Shikhar Height is filled with all modern lifestyle amenities and facilities including shopping plaza, banquet hall, food court, restaurant, and other crucial features like playground, indoor and outdoor games area, private terrace/garden, dance studio, jogging & cycling track, swimming pool, clubhouse and many more.
Club House
Jogging Track
Power Backup
Security
Lift
Swimming Pool
Intercom
Floor Plans & Layout
All Floor plans & Layout available in this project.
Request a Free Site Visit!