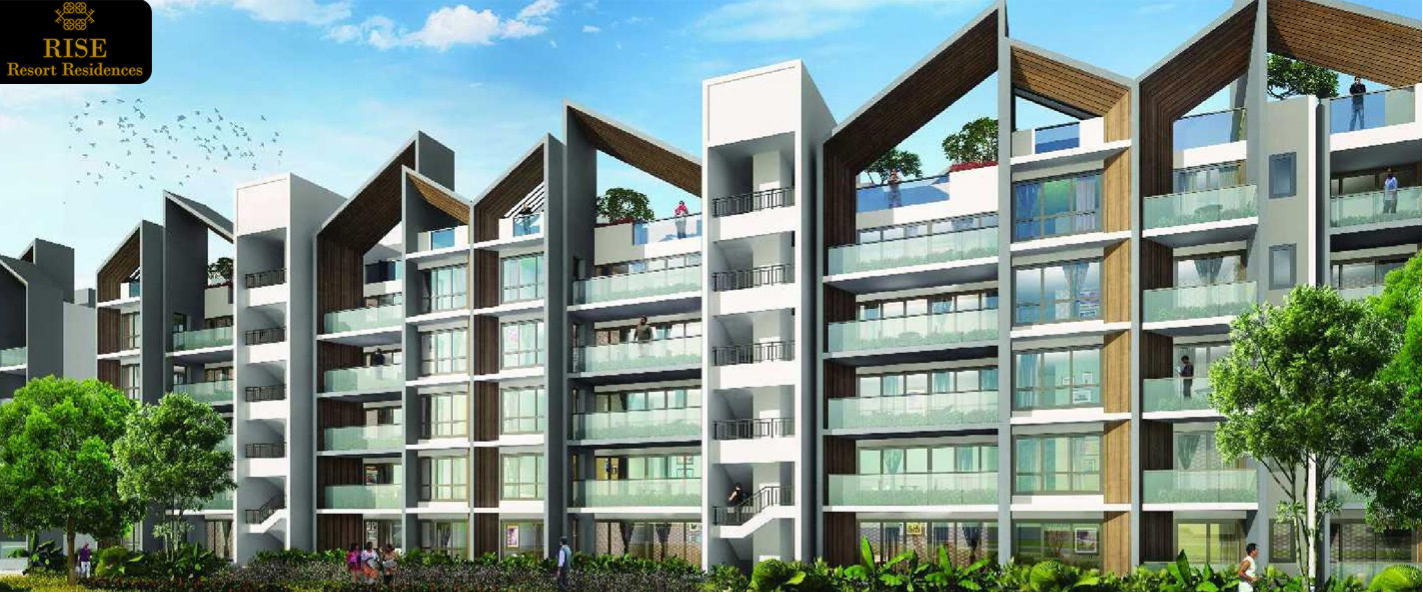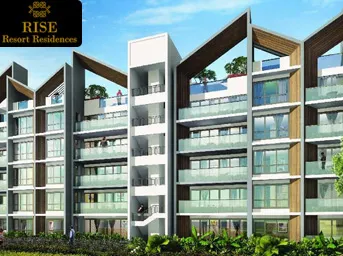


Welcome to Rise Resort Residences, a ready-to-move housing society in Sector 1 Greater Noida West, Greater Noida. With 3BHK apartments, 3BHK and 4BHK independent floors, and 3BHK, 4BHK, 5BHK, and 6BHK villas available, this society is now ready to embrace families looking for their dream homes. Spread across an expansive area of 100 acres, Rise Resort Residences stands out as one of the most spacious housing societies in the Greater Noida region. Sector 1 Greater Noida West enjoys excellent connectivity to significant areas such as Rise Madison Square Mall, Lotus Valley International School, Gaur Chowk, and more. Discover the perfect home and investment opportunity at Rise Resort Residences, where comfort, luxury, and convenience come together to create an exquisite living experience in Sector 1 Greater Noida West.
About The Developer
With the visionary leadership and expert guidance of its chief architect, Mr. Vaibhav Jain, Rise Homes has achieved remarkable success in the real estate domain. The company has proudly introduced four acclaimed residential projects, namely Skybungalows, Organic Homes, and Organic Ghar. Additionally, Rise Homes have collaborated with Amrapali Builders for notable ventures like Heartbeat City Noida, La Residentia, Silicon City, and Zodiac, further solidifying its position as a prominent player in the industry.
Specifications
Amenities
Rise Resort Residences is filled with all modern lifestyle amenities and facilities including shopping plaza, banquet hall, food court, restaurant, and other crucial features like playground, indoor and outdoor games area, private terrace/garden, dance studio, jogging & cycling track, swimming pool, clubhouse and many more.
Club House
Power Backup
Swimming Pool
Lift
Security
Intercom Facility
Gymnasium
CCTV
Floor Plans & Layout
All Floor plans & Layout available in this project.
Request a Free Site Visit!