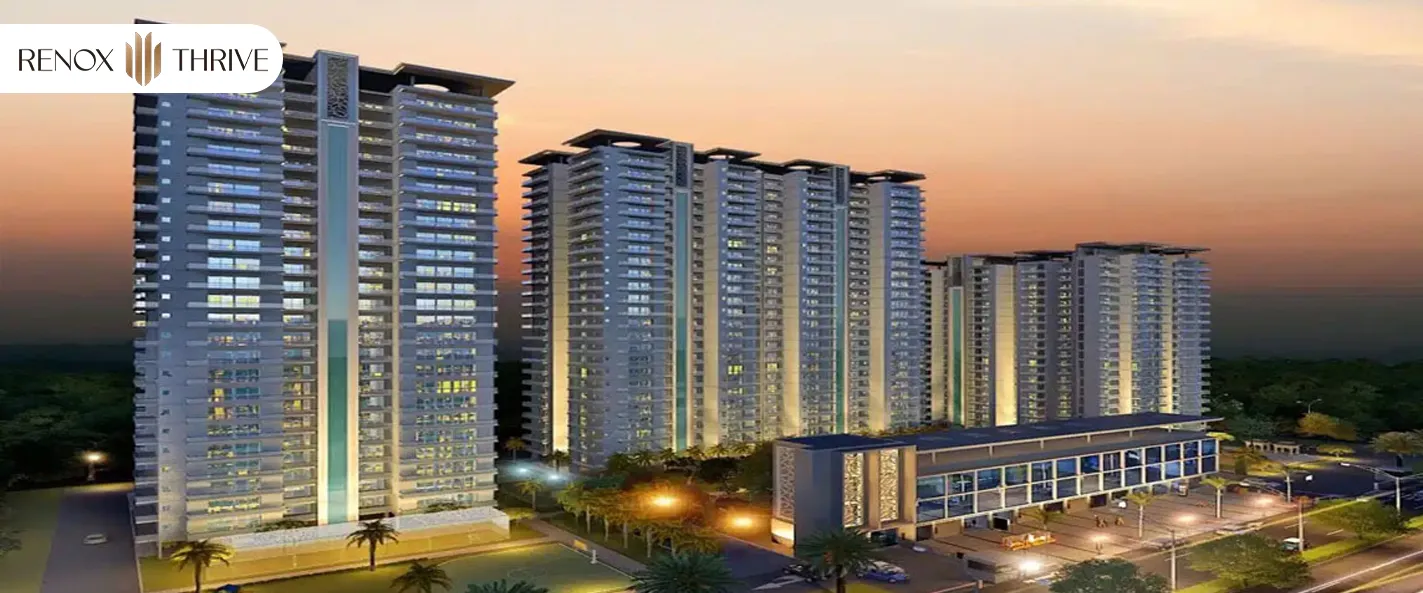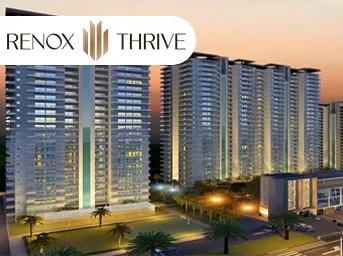


Renox Thrive, presented to you
by the Renox Group, is one of the newest addresses for house purchasers. Renox
Thrive Sector 10 Greater Noida West, Greater Noida offers apartments for sale.
This is a new launch project that is planned to be delivered by April 2029.
Renox Thrive Greater Noida is an RERA-registered housing society, which implies
that end-users and investors can access all project details on the state RERA
website. The RERA registration number for this project is
UPRERAPRJ742692/09/2024. The project covers an area of 3.03 acres. There are
around 350 units on offer. Renox Thrive Sector 10 Greater Noida West, Greater
Noida housing society consists of four buildings each with 25 stories. Maripat
railway station is a popular landmark in Sector ten. Greater Noida West,
Greater Noida. Maripat railway station is one of the most prominent transit
stations near Renox Thrive Sector 10 Greater Noida West, Greater Noida. Maripat
Railway Station is the nearest to this site. Property prices in the locality have
changed by 5.1% in the last quarter.
About The Developer
Renox Group is proud to be
regarded as the greatest builder in the region, with a track record of
delivering exceptional residential and commercial projects. Our success stems
from a desire to create surroundings that consistently exceed the expectations
of our valued clients in Greater Noida West and Ghaziabad. Our remarkable
portfolio exemplifies our unwavering dedication to quality, innovation, and
customer satisfaction. This constant dedication has earned us the trust, love,
and loyalty of our clients, establishing our position as an industry leader.
Specifications
Amenities
Renox Thrive is filled with all modern lifestyle amenities and facilities including shopping plaza, banquet hall, food court, restaurant, and other crucial features like playground, indoor and outdoor games area, private terrace/garden, dance studio, jogging & cycling track, swimming pool, clubhouse and many more.
Jogging Track
Swimming Pool
Club House
Gym
Lift
Parking
Security
Floor Plans & Layout
All Floor plans & Layout available in this project.
Request a Free Site Visit!