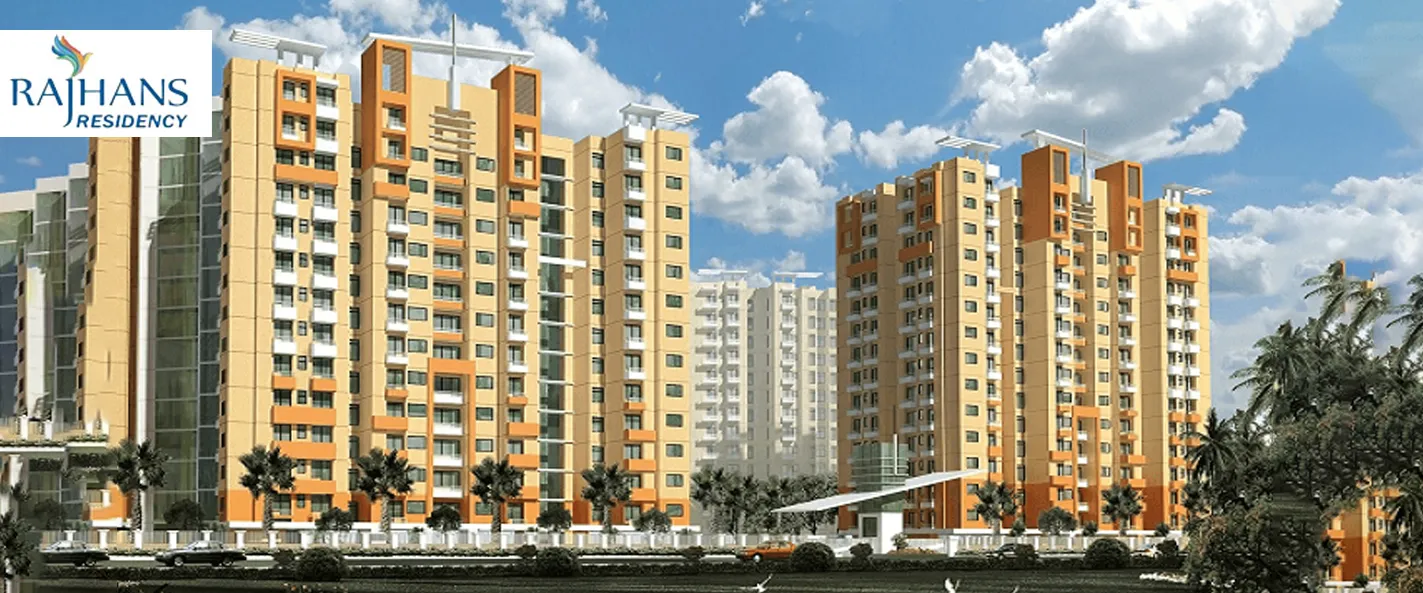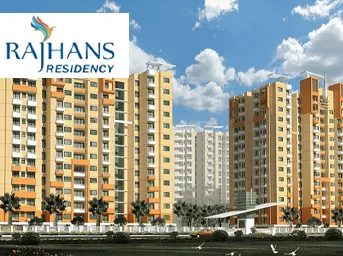


A ready-to-move-in community is Rajhans Residency, located in Sector 1 of Greater Noida West, Greater Noida. This project offers flats with two bedrooms and three bedrooms. There are 10 buildings at Rajhans Residency Sector 1 Greater Noida West, each having 21 stories, and 834 apartments available. Rajhans Residency is one of the large housing societies in the Greater Noida area, spanning 5.45 acres. With all the necessities provided, Rajhans Residency suits both your lifestyle and budget. Good access is available from Sector 1 Greater Noida West to several nearby significant locations, including the Hakka Restaurant, Yatharth Hospital, Ruhi Food Corner, and others.
About The Developer
Delhi NCR-based Rajhans Infratech is a real estate development firm. It is dedicated to offering outstanding projects that provide the most value for the money spent by clients. The developer wants to make the clients' visions of their ideal homes come true. It guarantees that all of its projects exhibit fine craftsmanship, superior materials, and careful design. The company offers feature-rich projects that provide pleasant living in an effort to be a leader in the real estate development industry.
Specifications
Amenities
Rajhans Residency is filled with all modern lifestyle amenities and facilities including shopping plaza, banquet hall, food court, restaurant, and other crucial features like playground, indoor and outdoor games area, private terrace/garden, dance studio, jogging & cycling track, swimming pool, clubhouse and many more.
Club House
Jogging Track
Power Backup
Swimming Pool
Lift
Security
Parking
Intercom Facility
Gymnasium
Fire Fighting
Floor Plans & Layout
All Floor plans & Layout available in this project.
Request a Free Site Visit!