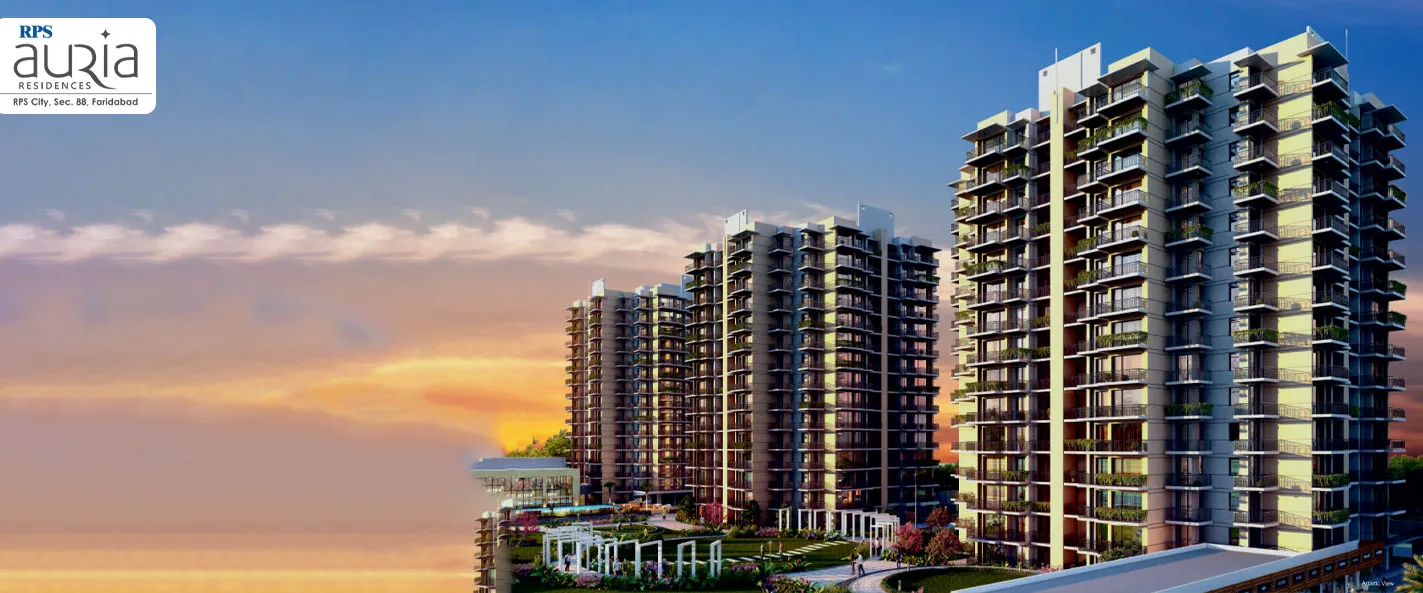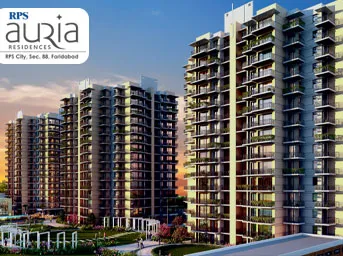


A ready-to-move-in housing community is located in Sector 88, Faridabad, at RPS Auria Residences. It offers flats in a variety of price ranges. This property offers 3 and 5 BHK apartments. RPS Auria Residences Sector 88 consists of six towers, each comprising 14 stories and 1,000 flats. RPS Auria Residences is one of the largest housing societies in Faridabad, spanning 16.93 acres. RPS Auria Residences fits into your budget and lifestyle by providing all of the required conveniences. Sector 88 is well connected to some of the surrounding locations, including Kheri Road, Amrita Hospital, Faridabad, and SRS International School, among others.
About The Developer
Established ten years ago, RPS Group has
demonstrated remarkable growth in the Faridabad real estate market. A group
that endures under the meaning of its name, RPS Group. As the Reliable,
Professional & Sincere Group, its distinctiveness is reflected in the first
three main alphabets. Renowned for its achievements in infrastructure and real
estate development, RPS Group has gained notoriety in its own right. One of the
top real estate groups in Faridabad, RPS Group has made a name for itself in
the fields of healthcare and education. The RPS Group has had a very clear
vision for its goal since its founding. A source of enthusiasm has been
instilled by its management's broad knowledge, foresight, and expertise.
Specifications
Amenities
RPS Auria Residences is filled with all modern lifestyle amenities and facilities including shopping plaza, banquet hall, food court, restaurant, and other crucial features like playground, indoor and outdoor games area, private terrace/garden, dance studio, jogging & cycling track, swimming pool, clubhouse and many more.
Club House
Jogging Track
Power Backup
Swimming Pool
Lift
Security
Parking
Intercom Facility
Gymnasium
Water Storage
CCTV
Floor Plans & Layout
All Floor plans & Layout available in this project.
Request a Free Site Visit!