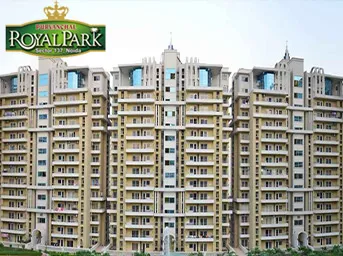
Purvanchal Royal Park in Noida's Sector-137 is a ready-to-move housing society. It provides apartments in a variety of price ranges. These units are the ideal blend of comfort and style and have been specifically designed to meet your requirements and conveniences. This project has 2BHK, 3BHK, and 4BHK apartments available. Purvanchal Royal Park Sector-137 has 16 towers, each with 19 floors and 1090 units. Purvanchal Royal Park is one of the largest housing societies in the Noida region, spanning 13 acres. Purvanchal Royal Park fits your budget and lifestyle because it has all of the essential amenities.
About The Developer
Purvanchal group is One of the most renowned reputed real estate developer of Delhi-NCR Uttar Pradesh that has developed many no. of group housing complexes and commercial complex that are a work of art. We have created infrastructures in adherence to the highest standards of construction quality and architectural sensibilities and have therefore achieved unanticipated growth in over 26 years of our existence and have built a strong goodwill for ourselves in the real estate industry with numerous breath-taking projects and most importantly timely possession of all these projects.
Specifications
Amenities
Purvanchal Royal Park is filled with all modern lifestyle amenities and facilities including shopping plaza, banquet hall, food court, restaurant, and other crucial features like playground, indoor and outdoor games area, private terrace/garden, dance studio, jogging & cycling track, swimming pool, clubhouse and many more.
Club House
Swimming Pool
Gymnasium
Security
Floor Plans & Layout
All Floor plans & Layout available in this project.
Request a Free Site Visit!