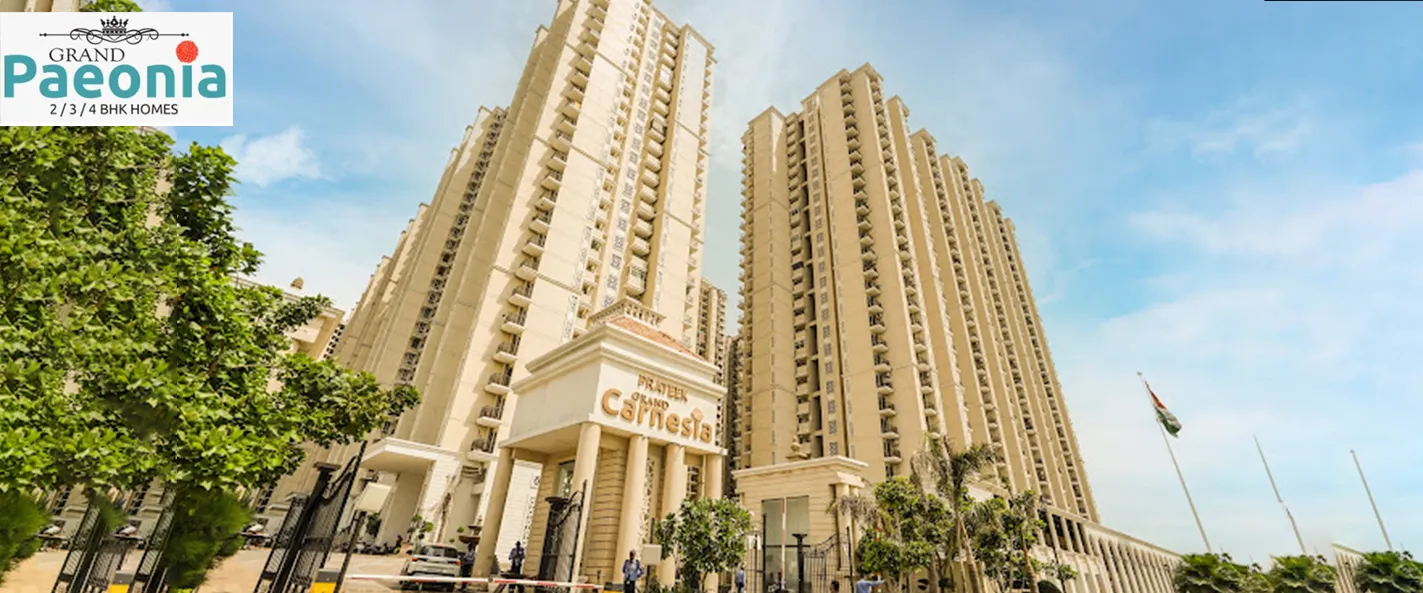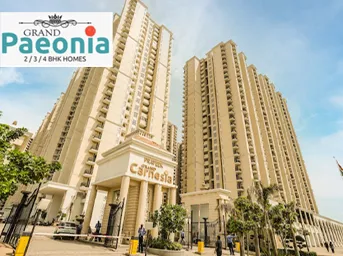


Prateek Grand Paeonia in
Siddhartha Vihar, Ghaziabad, is a ready-to-move housing society. It offers
units at various pricing points. These units are the ideal blend of comfort and
style, created specifically to meet your needs and conveniences. This property
includes 2 and 3 BHK residences. Families have begun to move into this housing
society, preparing it for occupancy.
Prateek Grand Paeonia
Siddhartha Vihar is comprised of nine buildings, each with 28 stories and 2000
units available.
Siddhartha Vihar is close
to various important places, including Santosh Deemed University, SJM Hospital
& IVF Centre, and Aamrapali English Senior Secondary School.
About The Developer
Prateek Group Builders was
founded in 2005 with the goal of making people's dream homes a reality through
high-quality construction projects. Since its establishment, the company has
completed a number of projects and established a reputation for high quality
standards, transparency, a customer-centric approach, and a strong work ethic.
It is motivated by the desire to set industry standards through projects that
redefine quality and design. The organisation aims to improve its customers'
quality of life and become their preferred choice.
Specifications
Amenities
Prateek Grand Paeonia is filled with all modern lifestyle amenities and facilities including shopping plaza, banquet hall, food court, restaurant, and other crucial features like playground, indoor and outdoor games area, private terrace/garden, dance studio, jogging & cycling track, swimming pool, clubhouse and many more.
Club House
Jogging Track
Swimming Pool
Power Backup
Lift
Security
Parking
Gym
Floor Plans & Layout
All Floor plans & Layout available in this project.
Request a Free Site Visit!