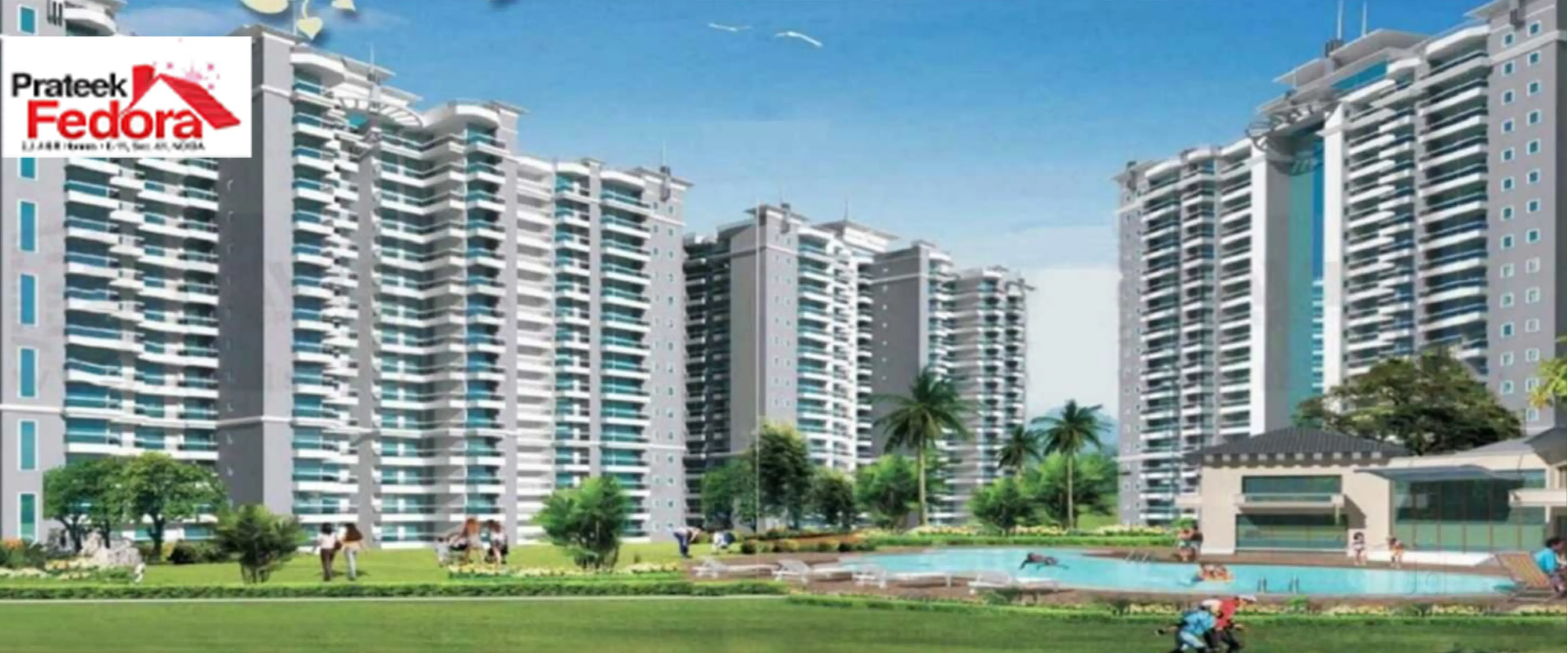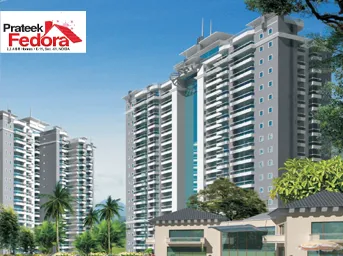


Prateek Fedora is situated in the upscale and well-known Sector-61 neighborhood of Noida. Launched in July 2009, Prateek Fedora was officially transferred in March 2012. Prateek Fedora offers 2, 3, and 4 BHK home options that are equipped with the newest conveniences, premium features, and luxurious finishes. The area is highly profitable due to its close access to all necessities and good connectivity to Delhi NCR.
About The Developer
In 2005, Prateek Group Builders was founded with the goal of delivering high-quality projects to enable customers to realize their ideal homes. Since its founding, the company has completed numerous projects successfully and established a solid reputation for benchmark quality standards, openness, a customer-centric mindset, and an unwavering business ethic. It is motivated by the goal of redefining quality and aesthetics in projects that will set industry standards. The organization wants to become the client's first option and help to improve the quality of life for its clients.
Specifications
Amenities
Prateek Fedora is filled with all modern lifestyle amenities and facilities including shopping plaza, banquet hall, food court, restaurant, and other crucial features like playground, indoor and outdoor games area, private terrace/garden, dance studio, jogging & cycling track, swimming pool, clubhouse and many more.
Club House
Jogging Track
Power Backup
Swimming Pool
Lift
Security
Parking
Intercom Facility
Gymnasium
Internet/Wi-Fi
CCTV
Fire Fighting
Floor Plans & Layout
All Floor plans & Layout available in this project.
Request a Free Site Visit!