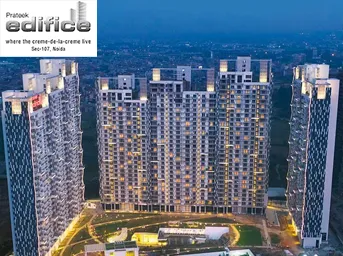
The residential community Prateek Edifice is located in Sector 107. This project offers apartments that are 3BHK, 4BHK, 5BHK, and 6BHK. Prateek Edifice Sector 107 comprises eight towers, each with 29 stories and 423 available units.
Prateek Edifice is one of the large housing
societies in the Noida area, spanning 6.9 acres. Apart from having all the
essential facilities, Sector 107 is well connected to some of the major
locations around, including Prayag Hospital, Pathways School Noida, and Sector
76 Metro Station.
About The Developer
In order to provide high-quality projects and help people realize their housing dreams, Prateek Group Builders was founded in 2005. The company has established a reputation for benchmark quality standards, transparency, customer-centric attitude, and uncompromising business culture since its founding and has completed numerous projects. Its mission is to redefine quality and aesthetics in projects, hence setting industry standards. The organization aims to become the client's first choice by making a positive impact on their quality of life.
Specifications
Amenities
Prateek Edifice is filled with all modern lifestyle amenities and facilities including shopping plaza, banquet hall, food court, restaurant, and other crucial features like playground, indoor and outdoor games area, private terrace/garden, dance studio, jogging & cycling track, swimming pool, clubhouse and many more.
Club House
Jogging Track
Power Backup
Swimming Pool
Lift
Security
Parking
Intercom Facility
Gymnasium
Water Storage
Air Conditioner
Floor Plans & Layout
All Floor plans & Layout available in this project.
Request a Free Site Visit!