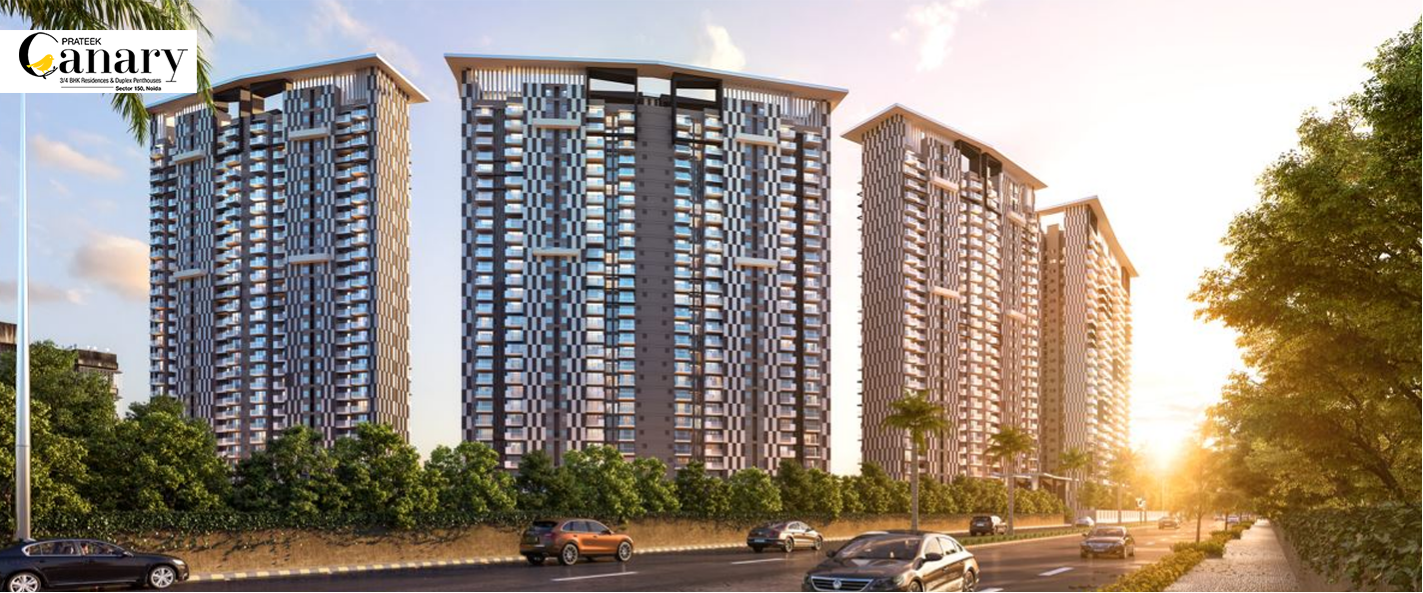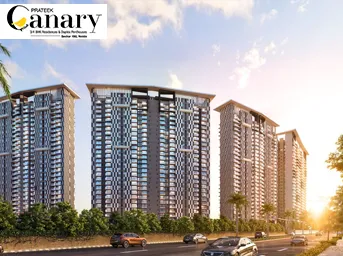


Prateek Canary in Sector 150, Noida, is an upcoming housing society offering apartments for sale. Developed by Prateek Group, Prateek Canary is designed to provide all the essential facilities and amenities to suit homebuyers' needs. The project is spread over an area of 12.55 acres and will feature 9 towers, each comprising 28 floors, with a total of 664 units on offer. Amenities include a Mini Theatre, Manicured Garden, and a Swimming Pool. The project is registered under RERA with the registration number UPRERAPRJ591510.
About The Developer
The Prateek Builder became included in 2005 with a vision of first-class and on-time Possession. The business enterprise became based on Mr. Prashant Tiwari, a Civil Engineer by qualification and a visionary & futurist through his developments. With extra than decades of revel in actual property and production, Mr. Prashant Tiwari as Chairman of Prateek group has been on a journey to show human being’s Dream domestic into reality.
In a short amount of time, Prateek Group has experienced substantial development & success. Due to its reputation, which has been established since its inception on benchmark quality standards, rock-solid values, an unwavering business ethos, a customer-centric approach, robust engineering, and, above all, transparency in all business dealings, The Prateek Group is the most well-known real estate brand in North India.
Specifications
Amenities
Prateek Canary is filled with all modern lifestyle amenities and facilities including shopping plaza, banquet hall, food court, restaurant, and other crucial features like playground, indoor and outdoor games area, private terrace/garden, dance studio, jogging & cycling track, swimming pool, clubhouse and many more.
Club House
Jogging Track
Power Backup
Swimming Pool
Lift
Security
Parking
Intercom Facility
Gymnasium
Water Storage
Air Conditioner
Floor Plans & Layout
All Floor plans & Layout available in this project.
Request a Free Site Visit!