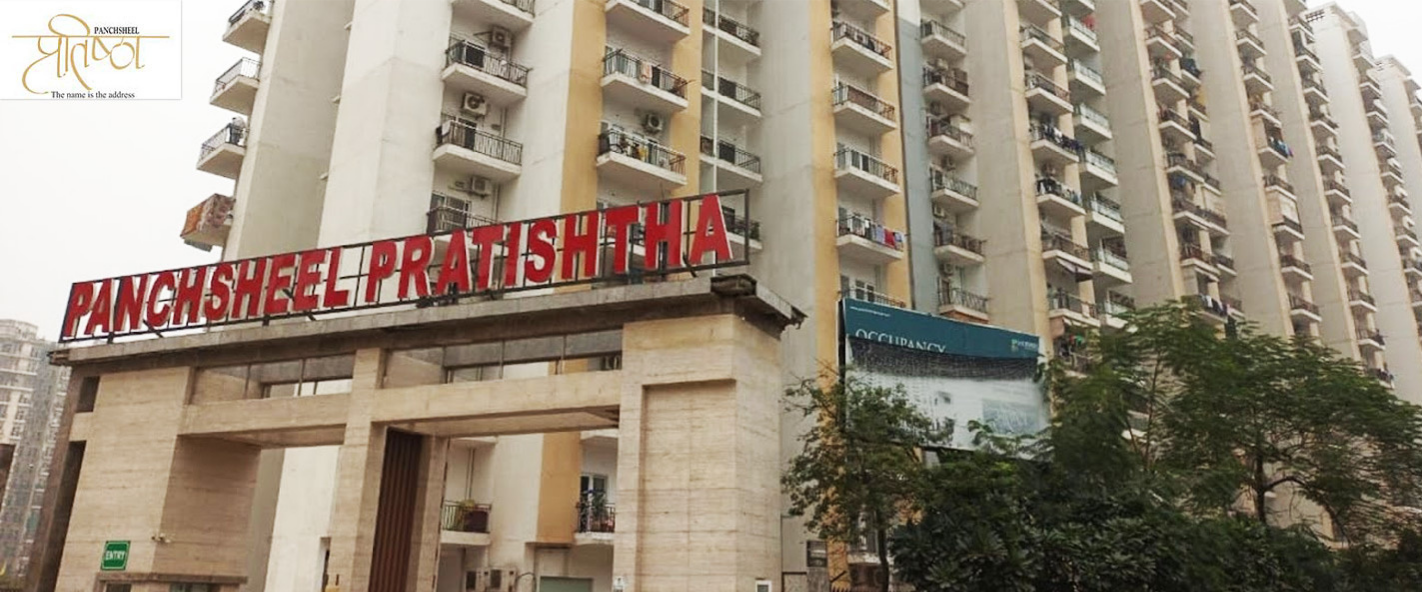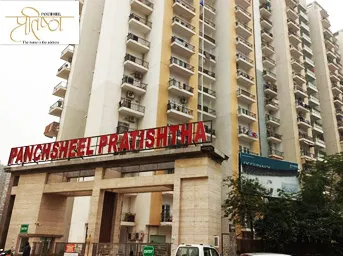


Panchsheel Pratishtha, located in Sector 75, Noida, is a ready-to-move housing society offering apartments across various budget ranges. These units are thoughtfully designed to combine comfort and style, catering to your specific requirements and conveniences. The project offers 2BHK and 3BHK apartments, making them suitable for diverse preferences. The society comprises 8 towers, each with 17 floors, offering a total of 568 units. Spanning over 5 acres, Panchsheel Pratishtha is one of the spacious housing societies in the Noida region, providing all basic amenities that align well with your budget and lifestyle. Sector 75 boasts good connectivity to important areas like Noida Sector 50 Metro Station, Intercity Hospital - Sector 73, and Broadways International School - Sec 76, enhancing the convenience and accessibility of the location.
About The Developer
Panchsheel Group stands as one of the leading property developers in the NCR region. Headquartered in Noida, Panchsheel Developers has demonstrated remarkable growth, even during challenging market conditions and times of recession, earning a reputation for excellence and reliability. The group has made significant contributions in various sectors, including Commercial, Townships, Residential, and Hospitality, creating notable civil engineering landmarks across the NCR. Currently, Panchsheel Group is primarily focused on constructing residential townships and commercial complexes across Delhi/NCR. Their core operations encompass land identification, acquisition, project designing, planning, marketing, and execution. With a commitment to unmatched quality, the company has earned special accolades and established itself as one of the most acclaimed realty developers in the region, known for transparent professional practices and innovation. Panchsheel Group's dedication to delivering flawless projects has earned them a distinguished reputation in the construction industry.
Specifications
Amenities
Panchsheel Pratishtha is filled with all modern lifestyle amenities and facilities including shopping plaza, banquet hall, food court, restaurant, and other crucial features like playground, indoor and outdoor games area, private terrace/garden, dance studio, jogging & cycling track, swimming pool, clubhouse and many more.
Club House
Power Backup
Lift
Security
Parking
Gymnasium
Water Storage
Fire Fighting
Floor Plans & Layout
All Floor plans & Layout available in this project.
Request a Free Site Visit!