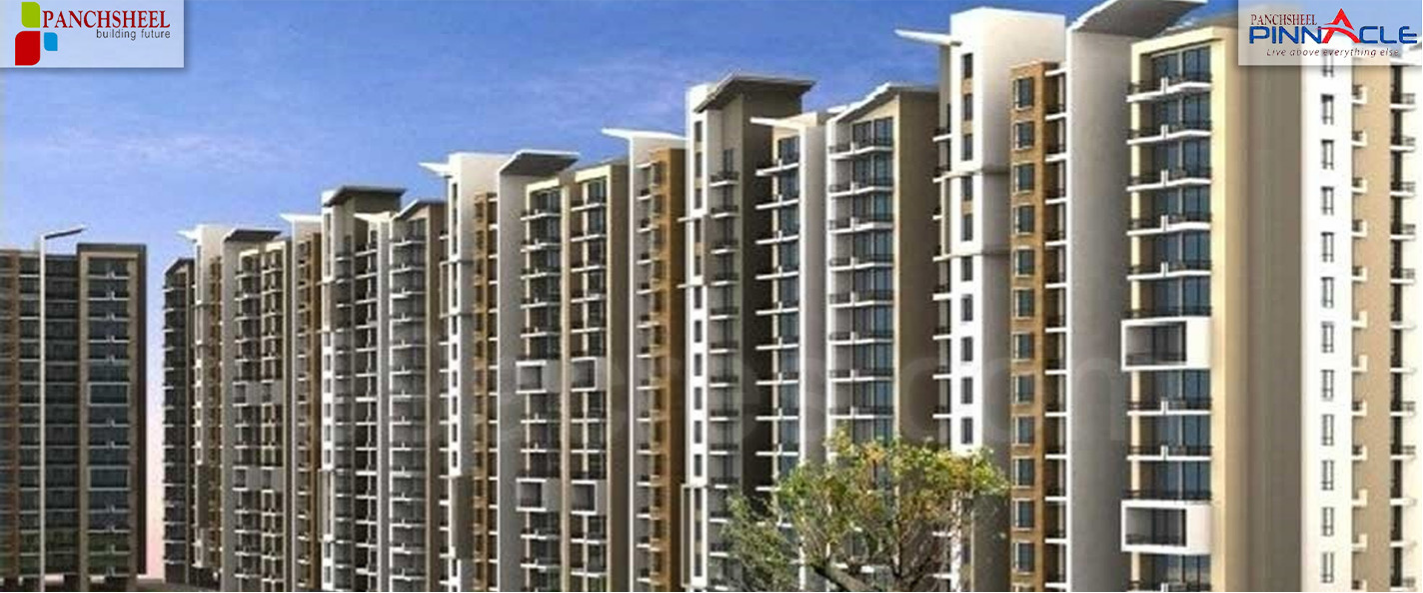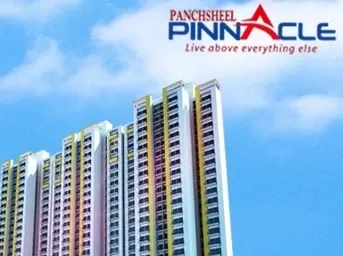


Panchsheel Pinnacle is the ready-to-move residential project with the perfect balance of up-to-date architecture and features to make sure of a cushy living environment. Everything at Panchsheel Pinnacle is at the top of excellence. Three high-rise structures for those that live high and dream high. It also offers other benefits, including the best location in Sector-16 B, Greater Noida, pleasant and peaceful living with world-class amenities, and a clean environment.
Panchsheel Pinnacle is a premium high-rise residential project in Greater Noida (west) that spans 2 acres of land and features sprawling 2/3 BHK apartments that are large, well-ventilated, and visually excellent. Panchsheel Pinnacle Greater Noida West has 3 towers, with 29 floors each and 688 units on offer.
Panchsheel Group is a leading Property Builder and Developer - leading with an interesting impact on excellence, and experience in designing and building residential and commercial complexes. The Group exhibits the most superior standards in terms of quality and yet remains affordable to the masses. And therefore, it has managed to create a brand name that represents excellence and reliability. The group has developed landmarks around the NCR in such widely divergent areas as Commercial, Townships, Residential, and Hospitality markets.
Specifications
Amenities
Panchsheel Pinnacle is filled with all modern lifestyle amenities and facilities including shopping plaza, banquet hall, food court, restaurant, and other crucial features like playground, indoor and outdoor games area, private terrace/garden, dance studio, jogging & cycling track, swimming pool, clubhouse and many more.
Club House
Power Backup
Swimming Pool
Lift
Security
Parking
Gymnasium
Floor Plans & Layout
All Floor plans & Layout available in this project.
Request a Free Site Visit!