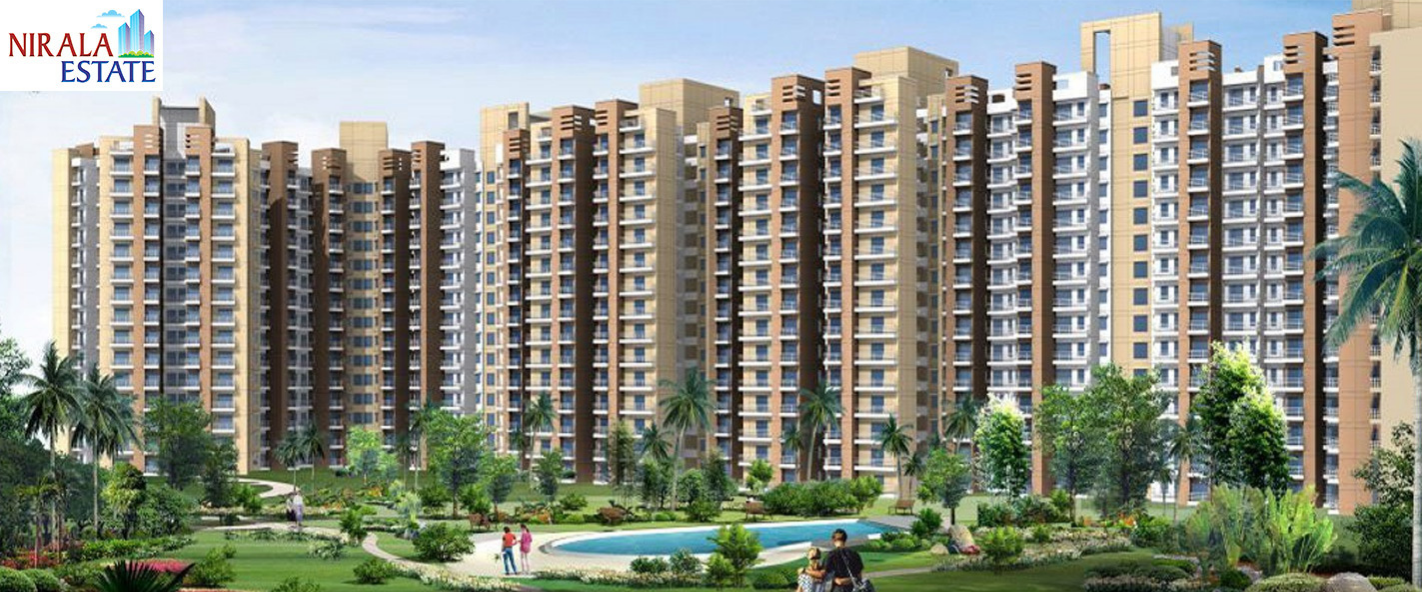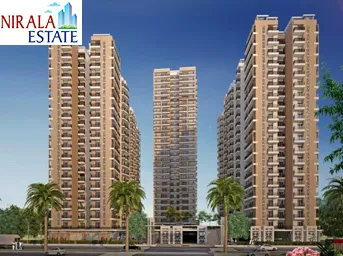


Nirala Estate, located in Techzone 4 Greater
Noida West, Greater Noida, is a ready-to-move housing society offering
apartments across various budget ranges. These units are thoughtfully designed
to provide a perfect combination of comfort and style, tailored to suit your
requirements and conveniences. The project offers 2BHK, 3BHK, 4BHK, and 6BHK
apartments, and with families already moving in, Nirala Estate is now ready to be
called home.
About The Developer
Founded in 1996, Nirala World is renowned for setting new benchmarks in
the real estate industry. The company is dedicated to fulfilling the
aspirations of emerging India for modern living spaces. Managed by a team of
highly talented professionals, Nirala World aims to redefine customer
expectations by delivering luxurious projects at affordable prices. To maintain
uncompromising standards of quality, Nirala World has collaborated with the
promoters of SMC Group, known for the famous brand Madhusudan Ghee. Together,
they develop cutting-edge projects that meet the highest standards of
excellence.
Specifications
Amenities
Nirala Estate is filled with all modern lifestyle amenities and facilities including shopping plaza, banquet hall, food court, restaurant, and other crucial features like playground, indoor and outdoor games area, private terrace/garden, dance studio, jogging & cycling track, swimming pool, clubhouse and many more.
Club House
Power Backup
Jogging Track
Parking
Gymnasium
Security
Floor Plans & Layout
All Floor plans & Layout available in this project.
Request a Free Site Visit!