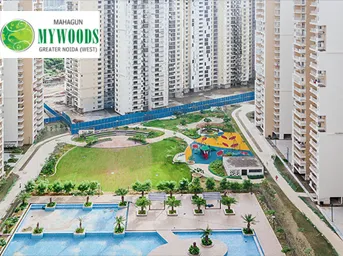
In Greater Noida West, Mahagun Mywoods Phase 1 is a ready-to-move-in community. It offers apartments at various pricing brackets. Crafted to satisfy your requirements and conveniences, these apartments offer the perfect combination of comfort and style. This project offers apartments that are 2 BHK, 3 BHK, and 4 BHK. Families have begun to settle into this society, making it ready to be referred to as home. There are 31 towers in Mahagun Mywoods Phase 1 Greater Noida West, each with 28 stories and 6000 apartments available. Mahagun Mywoods Phase 1 is one of the larger communities in the Greater Noida area, spanning 35 acres. Mahagun Mywoods Phase 1 accommodates your lifestyle with all the essential conveniences.
About The Developer
Mahagun Group is a cluster of companies that deals with real estate for both commercial and residential purposes, as well as hospitality sectors. The group has a remarkable reputation for crafting magnificent buildings in Noida and Ghaziabad regions of NCR. With an already completed 15.76 million sqft area of development, comprising of approximately 11,500 splendid residential units, apart from commercial spaces and hotels, the group keeps expanding. Presently, the team is working on developing an additional 11.57 million sqft area, covering about 7,500 units.
Specifications
Amenities
Mahagun Mywoods Phase 1 is filled with all modern lifestyle amenities and facilities including shopping plaza, banquet hall, food court, restaurant, and other crucial features like playground, indoor and outdoor games area, private terrace/garden, dance studio, jogging & cycling track, swimming pool, clubhouse and many more.
Club House
Jogging Track
Power Backup
Swimming Pool
Lift
Security
Parking
Intercom Facility
Gymnasium
Water Storage
Floor Plans & Layout
All Floor plans & Layout available in this project.
Request a Free Site Visit!