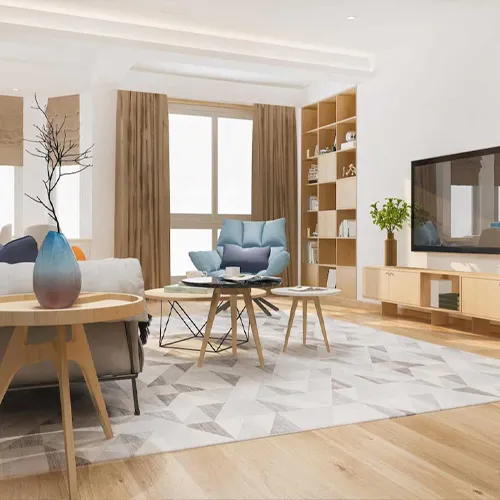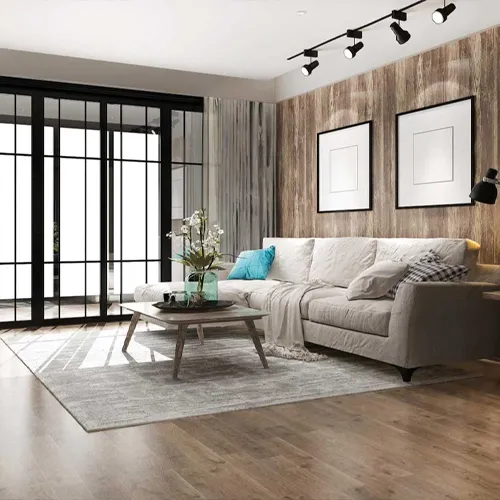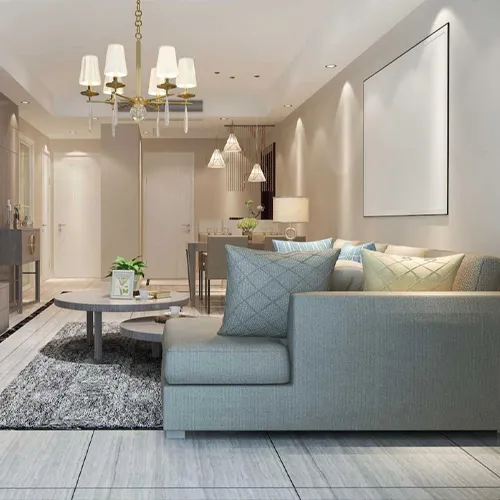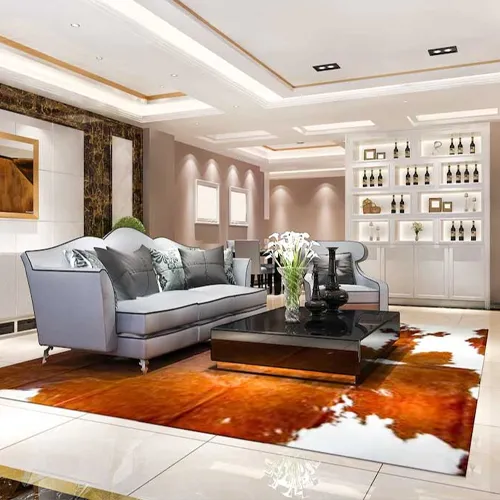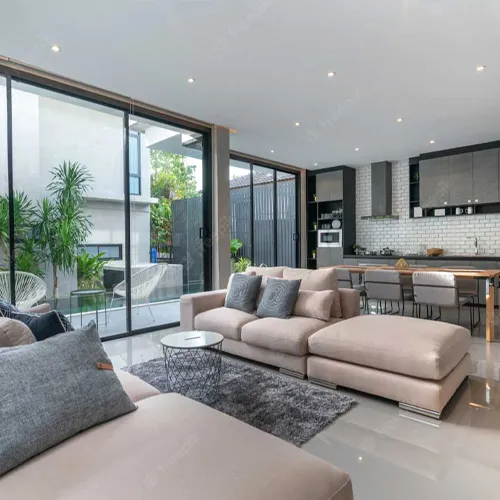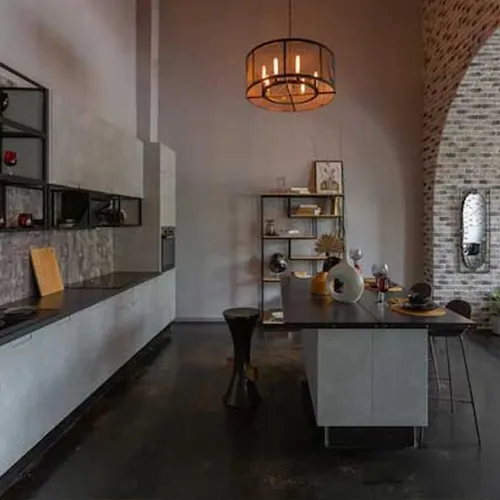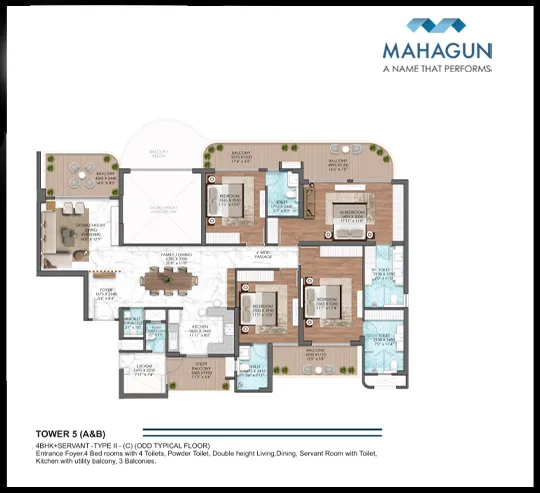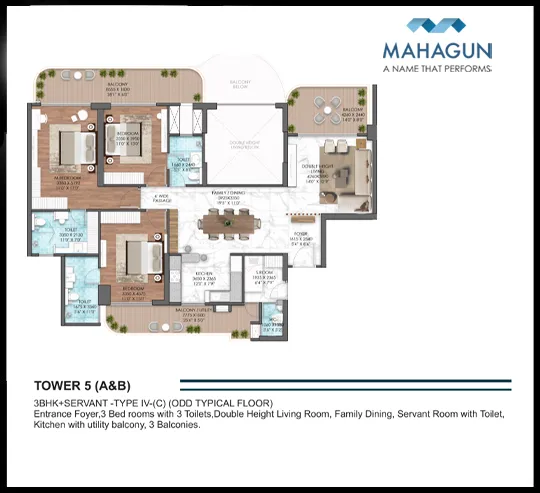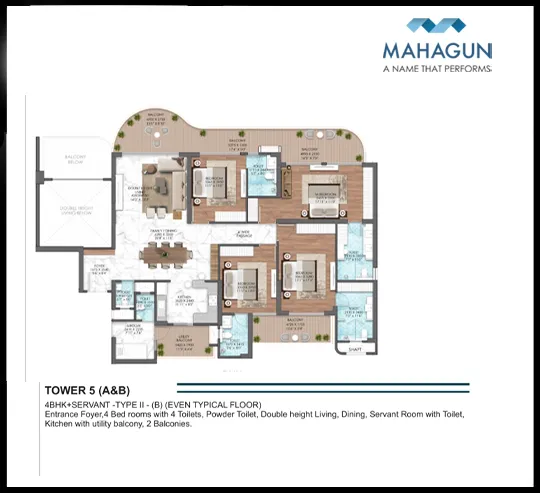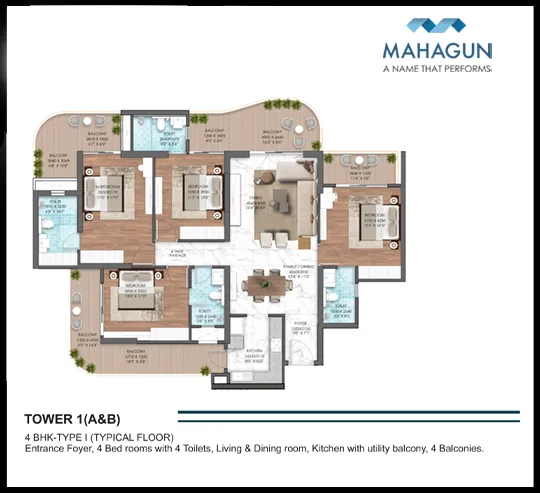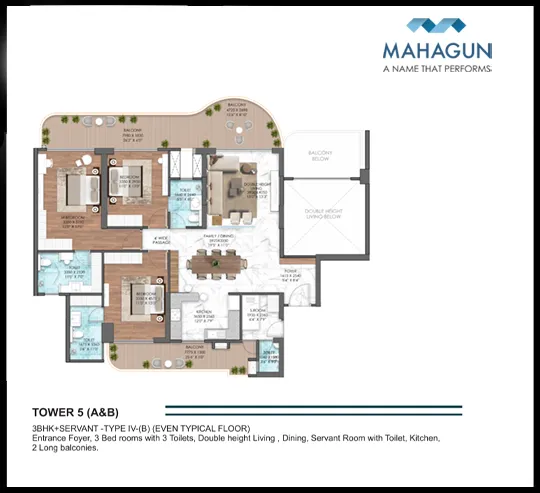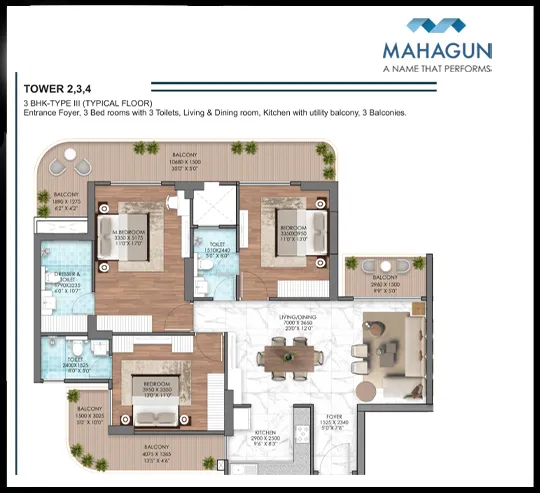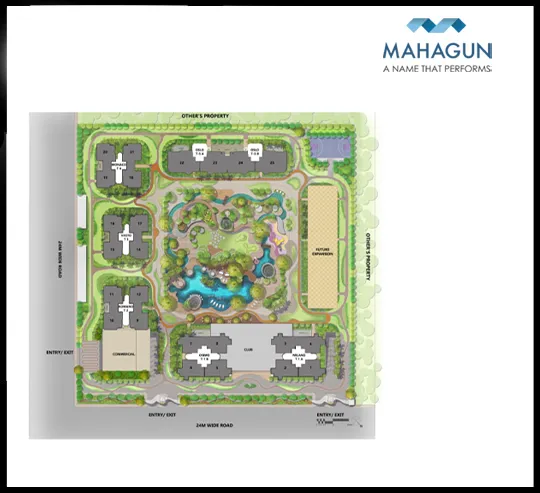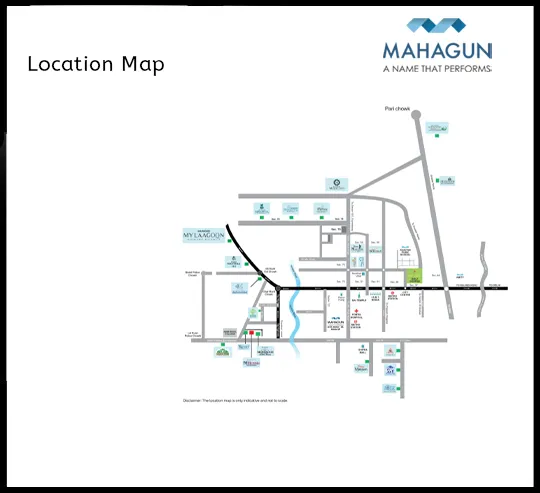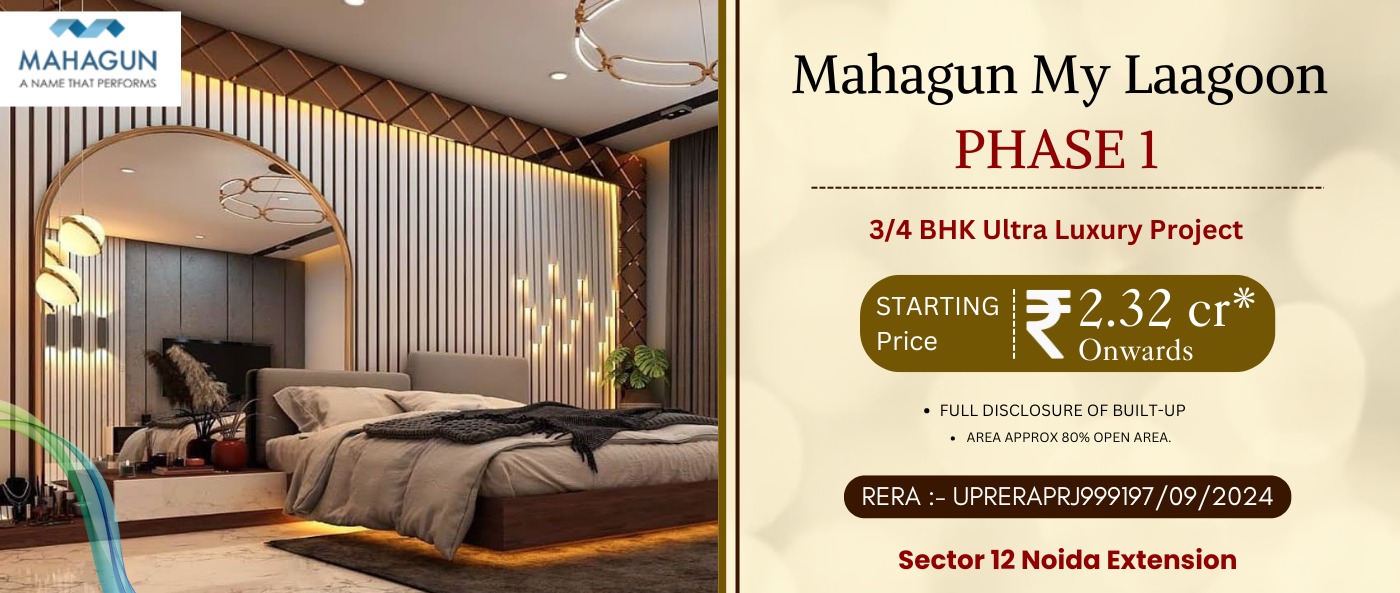
Mahagun My Laagoon Phase 1
Mahagun My Laagoon Phase 1 is the newest treasure in the heart of Sector 12 Noida Extension. This new launch project redefines luxury living with beautifully built three and four-bedroom apartments that provide unrivaled comfort and sophistication. Mahagun My Laagoon, located in one of Noida Extension's most desirable areas, mixes modern architecture with a plethora of high-end amenities to provide an amazing living experience.
Each flat in Mahagun My
Laagoon exemplifies elegance and functionality, with spacious layouts and
high-quality finishes. The 3 and 4 BHK units are meticulously built to meet the
different demands of families, with plenty of living space, huge windows for natural
light, and modern fixtures that add to the overall appeal. The project is
designed to provide a balance of contemporary design and functionality,
ensuring that every element contributes to a peaceful and luxurious existence.
The Mahagun Group launched Mahagun My Laagoon Phase 1, a residential project in Sector 12 of Greater Noida West. The Mahagun Group is well-known for its real estate development projects, and this one is part of their residential portfolio.
The complex often includes
modern amenities, landscaped surroundings, and a variety of flat designs
tailored to different family sizes and preferences. If you're interested in
this property, you should visit the website or contact the developers directly
to get the most up-to-date information on cost, availability, and specific
amenities.
Gallery
Specification
Floor Plans
All Floor plans & Layout available in this project.
Amenities
 Club House
Club House
 Intercom Facility
Intercom Facility
 Parking
Parking
 Security
Security
 Internet
Internet
 Gym
Gym
 CCTV
CCTV
