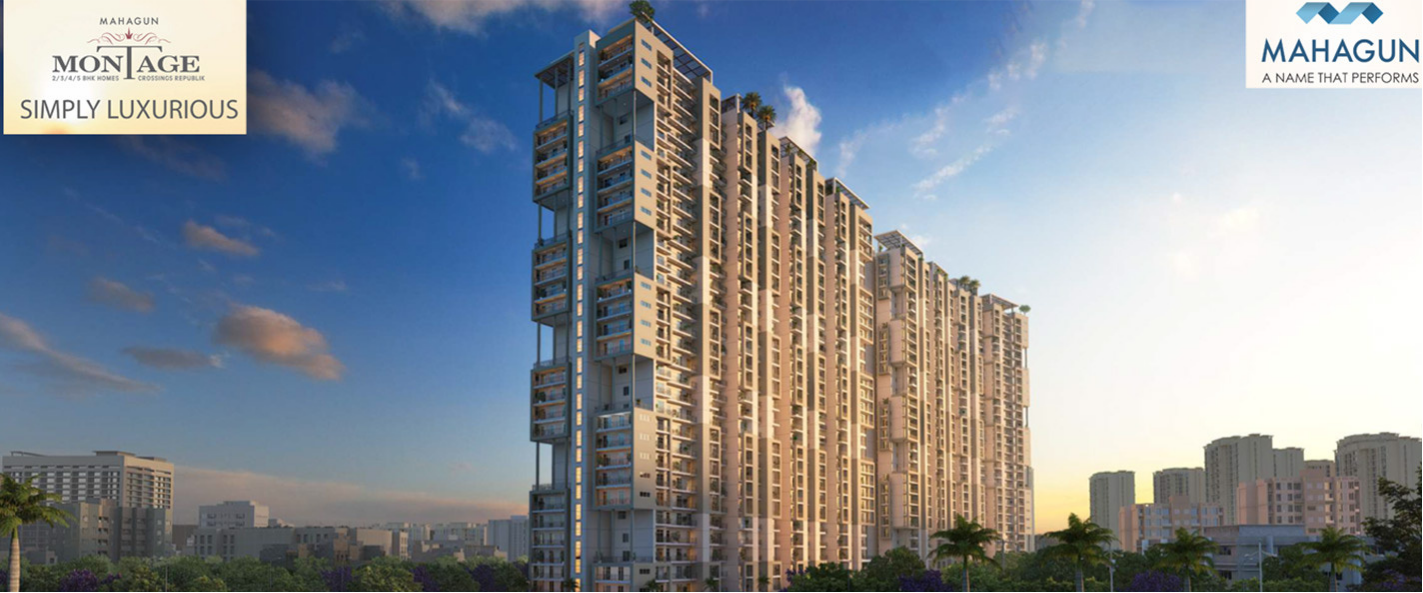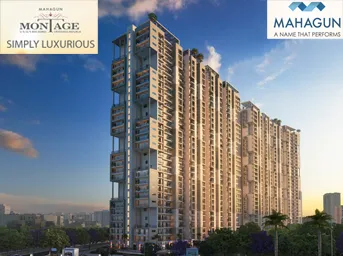


Mahagun Montage is a residential project located in Crossing Republik, Ghaziabad. It is developed by the Mahagun Group, a renowned real estate developer in India. Here are some details about the project:
Location: Mahagun Montage is situated in Crossing Republik, Ghaziabad. Crossing Republik is a well-planned and integrated township located on NH-24, providing excellent connectivity to major areas of Delhi-NCR.
Type of Project: Mahagun Montage offers residential apartments with various configurations to suit different needs. The project consists of meticulously designed apartments with modern architecture and spacious layouts.
Amenities and Facilities: The project is equipped with a range of amenities and facilities for the convenience and comfort of residents. This may include landscaped gardens, a clubhouse, a swimming pool, a gymnasium, sports facilities, children's play areas, and dedicated parking spaces.
About The Developer
Mahagun Group is a prominent real estate developer in India and the developer behind Mahagun Montage. Here's some information about the developer:
Established in 1995, Mahagun Group has played a significant role in the real estate sector, particularly in the Delhi-NCR region. They have successfully completed numerous residential, commercial, and institutional projects over the years, earning a solid reputation in the industry.
The developer is known for its commitment to quality construction, innovative designs, and timely delivery of projects. They prioritize customer satisfaction and strive to provide comfortable and luxurious living spaces that meet the needs and aspirations of homebuyers.
Mahagun Group's projects often feature modern architecture, thoughtful layouts, and a wide range of amenities. They incorporate sustainable practices and focus on creating environmentally friendly developments. The company's vision is to contribute to the development of sustainable communities that enhance the quality of life for residents.
With a team of experienced professionals and architects, Mahagun Group ensures attention to detail, adherence to high construction standards, and the use of premium materials in their projects. They prioritize customer engagement and maintain transparency throughout the home-buying process.
Mahagun Group's commitment to excellence, reliability, and customer-centric approach has earned them numerous awards and accolades in the real estate industry.
For the most accurate and up-to-date information about Mahagun Montage or the Mahagun Group, it is recommended to visit their official website or contact them directly.
Specifications
Amenities
Mahagun Montagge is filled with all modern lifestyle amenities and facilities including shopping plaza, banquet hall, food court, restaurant, and other crucial features like playground, indoor and outdoor games area, private terrace/garden, dance studio, jogging & cycling track, swimming pool, clubhouse and many more.
Club House
Jogging Track
Power Backup
Parking
Security
Intercom Facility
Gymnasium
Gymnasium
Floor Plans & Layout
All Floor plans & Layout available in this project.
Request a Free Site Visit!