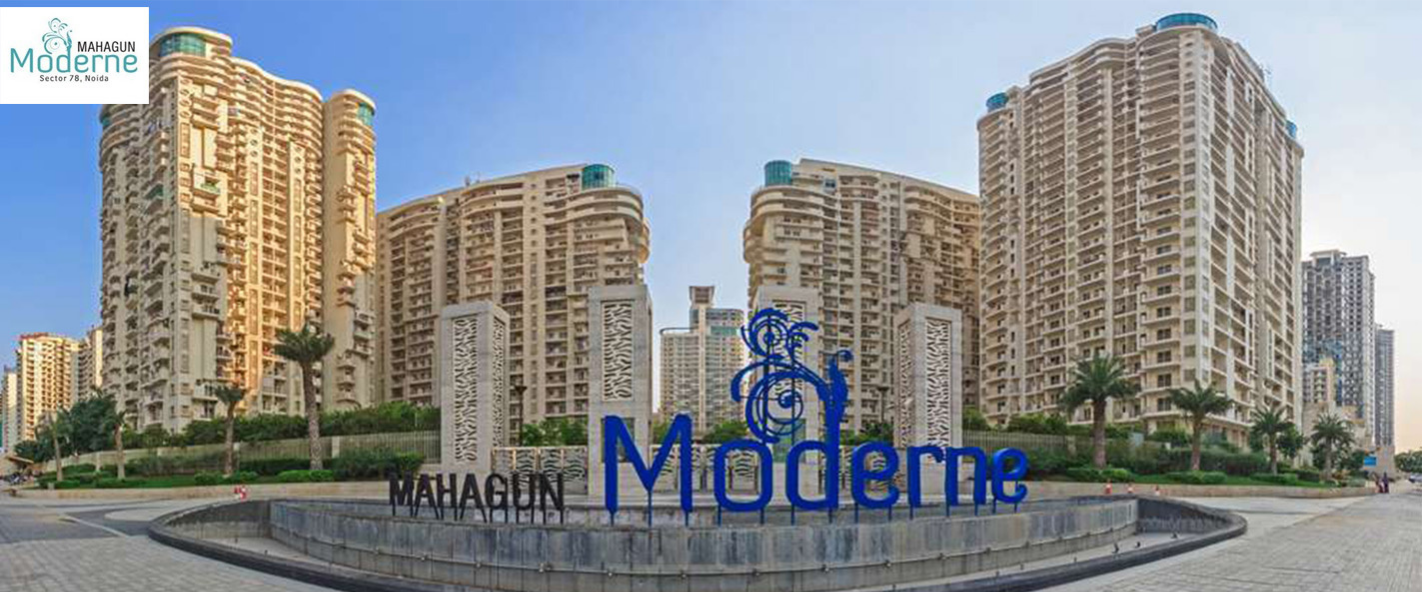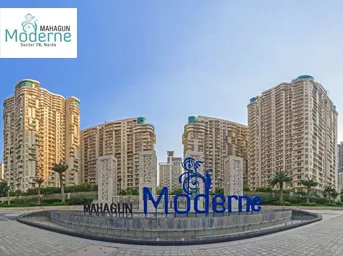


Mahagun Moderne, located in Sector 78, Noida, is a thriving ready-to-move housing society offering a diverse range of apartments and villas to suit various budgets. With 2BHK, 3BHK, 4BHK, and 5BHK apartments, as well as 5BHK villas, this project caters to the needs of different families. The housing society boasts 16 towers, each with 28 floors, and a total of 2,650 units, spread over a sprawling 25 acres. Sector 78 enjoys excellent connectivity to important areas, including The Manthan School, Noida Sector 101 Metro Station, and Spectrum Mall, making it a sought-after location for property investment.
About The Developer
The Mahagun Group is a prominent conglomerate of companies engaged in residential and commercial real estate as well as the hospitality sector. It has earned a reputation for creating iconic developments in the Ghaziabad and Noida regions of the National Capital Region (NCR). With a proven track record, the group has successfully delivered approximately 15.76 million square feet of built-up area, comprising around 11,500 residential units, along with hotels and commercial spaces. Currently, the Mahagun Group is actively involved in the ongoing development of around 11.57 million square feet of area, dedicated to creating approximately 7,500 additional residential units. With a focus on quality and innovation, the group continues to shape the real estate landscape in the region, offering modern and luxurious spaces for homebuyers and businesses alike.
Specifications
Amenities
Mahagun Moderne is filled with all modern lifestyle amenities and facilities including shopping plaza, banquet hall, food court, restaurant, and other crucial features like playground, indoor and outdoor games area, private terrace/garden, dance studio, jogging & cycling track, swimming pool, clubhouse and many more.
Club House
Jogging Track
Power Backup
Swimming Pool
Lift
Security
Parking
Gymnasium
Intercom Facility
CCTV
Fire Fighting
Floor Plans & Layout
All Floor plans & Layout available in this project.
Request a Free Site Visit!