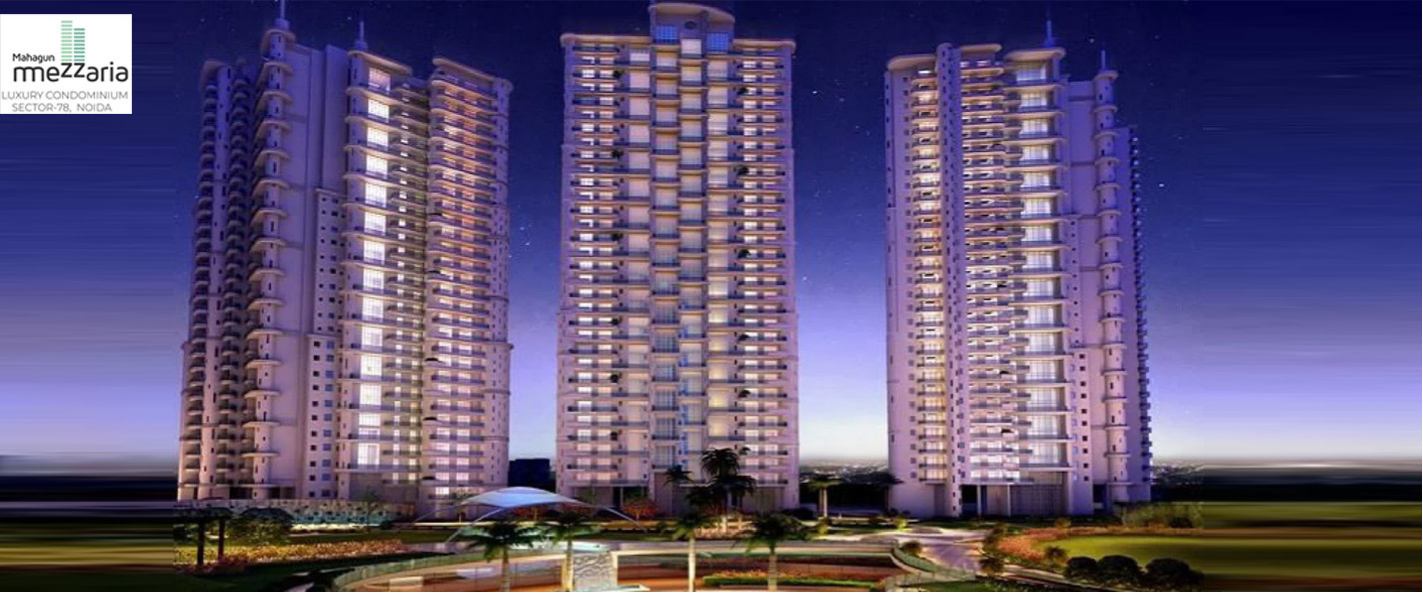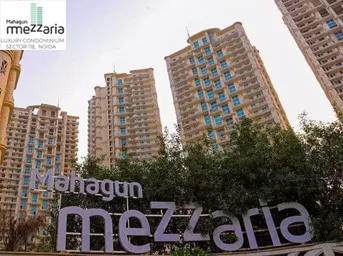


Mahagun Mezzaria, located in Sector 78, Noida, is a ready-to-move housing society offering apartments across a varied budget range. These well-designed units provide the perfect combination of comfort and style, catering to your requirements and conveniences. The project features 3BHK, 4BHK, and 5BHK apartments, and with families already residing, Mahagun Mezzaria is now ready to be called home. With 8 towers, each having 34 floors, and a total of 730 units, Mahagun Mezzaria sprawls over an area of 10 acres, making it one of the spacious housing societies in the Noida region. All essential amenities are available, making Mahagun Mezzaria a perfect fit for your budget and lifestyle. Sector 78 enjoys good connectivity to important areas like Noida Sector 101 Metro Station, The Manthan School, and SkyJumper Trampoline Park, adding to the convenience and accessibility of the location.
About The Developer
Mahagun Group is a renowned conglomerate of companies with a strong presence in the residential, commercial real estate, and hospitality sectors. The group has earned a reputation for developing iconic projects in the Ghaziabad and Noida regions of the National Capital Region (NCR). With an impressive track record, the group has already delivered approximately 15.76 million sqft, comprising around 11,500 residential units, in addition to hotels and commercial spaces. Currently, the group is actively engaged in the development of approximately 11.57 million sqft, encompassing around 7,500 residential units. Mahagun Group's commitment to excellence and innovation is evident in their projects, making them a prominent player in the real estate industry.
Specifications
Amenities
Mahagun Mezzaria is filled with all modern lifestyle amenities and facilities including shopping plaza, banquet hall, food court, restaurant, and other crucial features like playground, indoor and outdoor games area, private terrace/garden, dance studio, jogging & cycling track, swimming pool, clubhouse and many more.
Club House
Jogging Track
Power Backup
Swimming Pool
Lift
Security
Parking
Gymnasium
Water Storage
Fire Fighting
Floor Plans & Layout
All Floor plans & Layout available in this project.
Request a Free Site Visit!