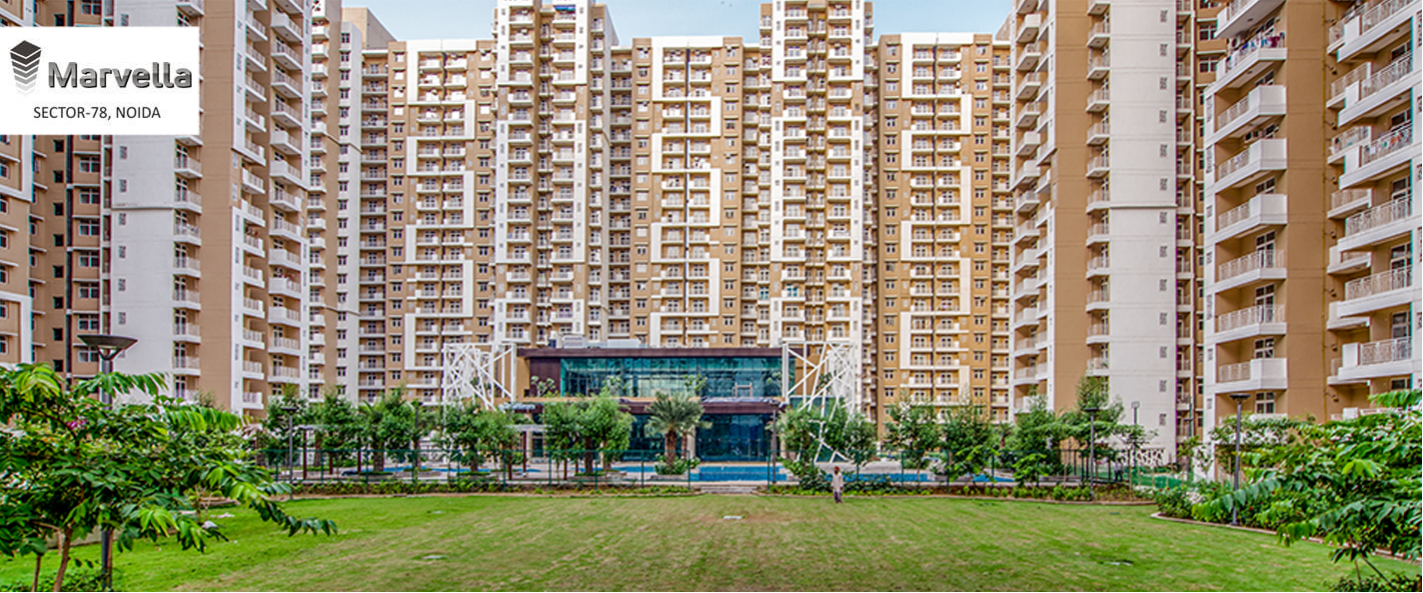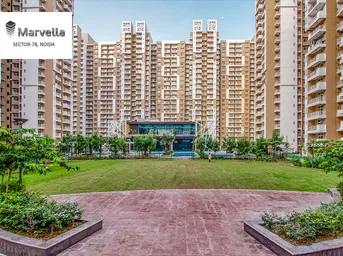


Mahagun Marvella in Sector 78, Noida, presents a ready-to-move housing society offering a range of apartments and villas designed to cater to diverse budgets. These units seamlessly combine comfort and style, tailored to meet your preferences and needs. With 5BHK apartments, this project provides a variety of choices. With a single tower featuring 28 floors and 49 units, Mahagun Marvella offers a welcoming community within Sector 78. The location enjoys good connectivity to essential areas like The Manthan School, Noida Sector 101 Metro Station, and Regenta Central Hotel Noida, enhancing its accessibility.
About The Developer
Mahagun Group is a collection of companies involved in creating new buildings for people to live, work or stay in. They specialize in areas like Ghaziabad and Noida in the National Capital Region. Up until now, they have built around 15.76 million square feet of space which includes approximately 11,500 homes, hotels, and commercial spaces. They currently are working on about 11.57 million square feet of space which includes approximately 7,500 more homes.
Specifications
Amenities
Mahagun Marvella is filled with all modern lifestyle amenities and facilities including shopping plaza, banquet hall, food court, restaurant, and other crucial features like playground, indoor and outdoor games area, private terrace/garden, dance studio, jogging & cycling track, swimming pool, clubhouse and many more.
Club House
Jogging Track
Power Backup
Swimming Pool
Lift
Parking
Intercom Facility
CCTV
Fire Fighting
Floor Plans & Layout
All Floor plans & Layout available in this project.
Request a Free Site Visit!