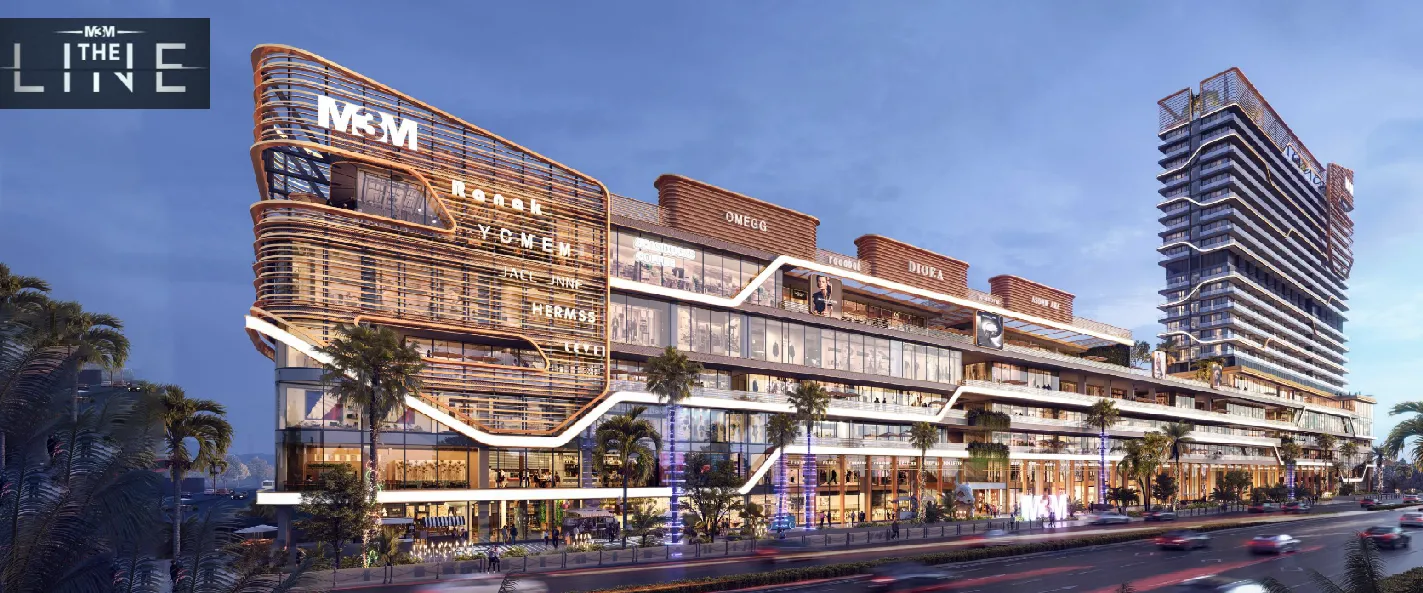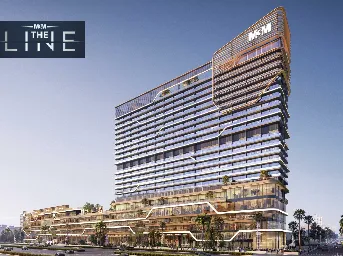Description
With its magnificent selection of studio apartments, M3M The Line invites you to a world of contemporary living. These well-planned homes strike the right blend of comfort and usefulness, making them an excellent choice for young professionals, couples, and singles.
For those searching for a wise investment or their first home, M3M The Line Noida features the ideal 1 RK Studio Apartment. M3M The Line offers studio apartments in a range of sizes, from cozy studios to roomy suites.
M3M The Line, which is located in Sector 72 in the centre of Noida, has great access to the city's major hubs. Essential services, shopping centers, healthcare facilities, educational institutions, and entertainment venues are all conveniently located.
About Th Developer
M3M is one of India's most trusted and fast-growing real estate developers. M3M projects have consistently been recognized as the best and have received various business and lifestyle accolades. The acronym M3M stands for Magnificence in the Trinity of Men, Materials, and Money. The organization is motivated by the objective of delivering best-in-class projects with unwavering quality standards through innovation and speed. M3M has quickly established tremendous brand equity and market success.


