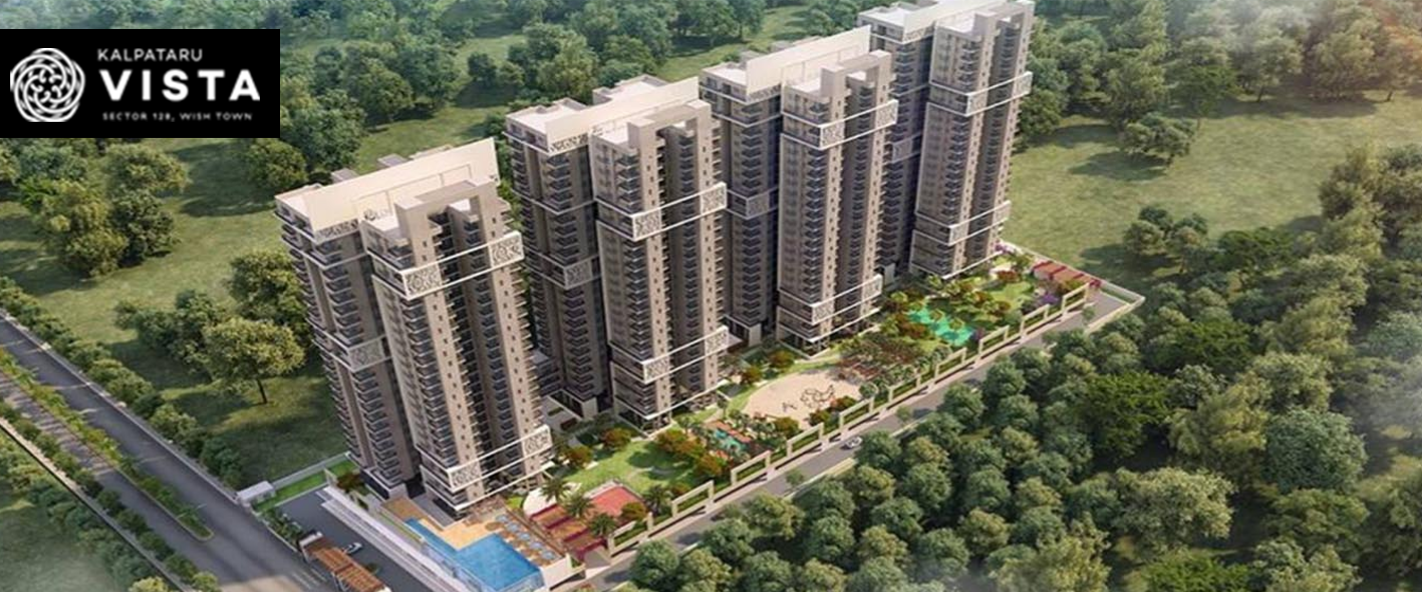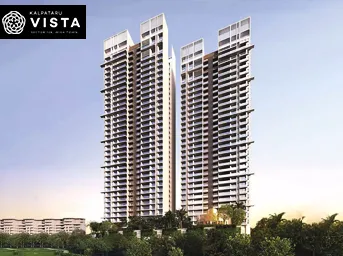


Kalpataru Vista in Sector 128, Noida, is an upcoming under-construction housing society offering apartments for sale. Developed by Kalpataru Limited, the project is scheduled for possession in June 2024. Spanning over 2.7 acres with around 248 units, Kalpataru Vista is designed to provide essential facilities and amenities for residents. The housing society features 2 towers with 34 floors each and offers amenities such as a Swimming Pool, Business Lounge, and Reading Lounge.
About The Developer
Kalpataru Limited, established in 1969, is one of India's top real estate firms. We have gained numerous accolades worldwide for our exceptional designs and high-quality construction, and have been instrumental in shaping the real estate sector for more than a century. Our success is not just our own; it is a tribute to the hard work and dedication of our talented employees and supportive business partners across Kalpataru Limited, without whom we would not have accomplished this feat.
Specifications
Amenities
Kalpataru Vista is filled with all modern lifestyle amenities and facilities including shopping plaza, banquet hall, food court, restaurant, and other crucial features like playground, indoor and outdoor games area, private terrace/garden, dance studio, jogging & cycling track, swimming pool, clubhouse and many more.
Club House
Jogging Track
Power Backup
Swimming Pool
Lift
Security
Parking
Intercom Facility
Internet/Wi-Fi
CCTV
Fire Fighting
Floor Plans & Layout
All Floor plans & Layout available in this project.
Request a Free Site Visit!