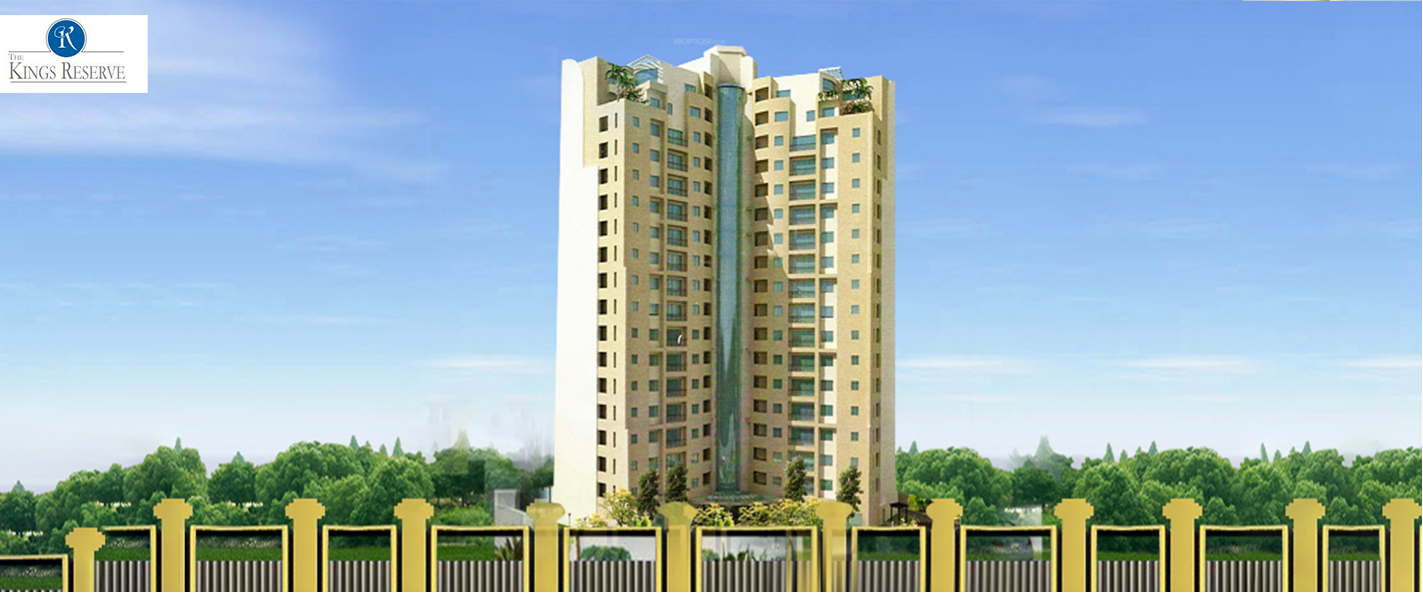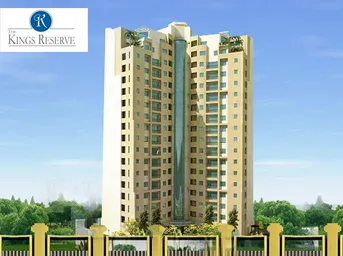


Kailash The Kings Reserve in Gamma 2, Greater Noida, offers luxurious ready-to-move 5BHK apartments that exemplify comfort and style. With its single tower comprising 18 floors and 51 units, the housing society promises an exquisite living experience. Kailash The Kings Reserve stands as an alluring choice for those seeking a premium residence in the area.
About The Developer
The Kailash Nath Group was established in 1969 and has played a significant role in the real estate and construction industry. They were responsible for building Delhi's first skyscraper, known as the Himalayan House. As one of the top builders and developers in the country, the Kailash Nath Group has successfully completed projects in various locations such as Navi Mumbai, Delhi, Gurgaon, Bengaluru, and Jaipur. They have worked on housing, residential, and commercial projects. The group's core values are customer satisfaction and a commitment to delivering high-quality construction. With more than 25 years of experience, the Kailash Nath Group is a well-known and reputable name in the real estate sector, having created world-class constructions that have redefined lifestyle standards.
Specifications
Amenities
Kailash The Kings Reserve is filled with all modern lifestyle amenities and facilities including shopping plaza, banquet hall, food court, restaurant, and other crucial features like playground, indoor and outdoor games area, private terrace/garden, dance studio, jogging & cycling track, swimming pool, clubhouse and many more.
Club House
Jogging Track
Power Backup
Swimming Pool
Lift
Security Guard
Gymnasium
Water Storage
Floor Plans & Layout
All Floor plans & Layout available in this project.
Request a Free Site Visit!