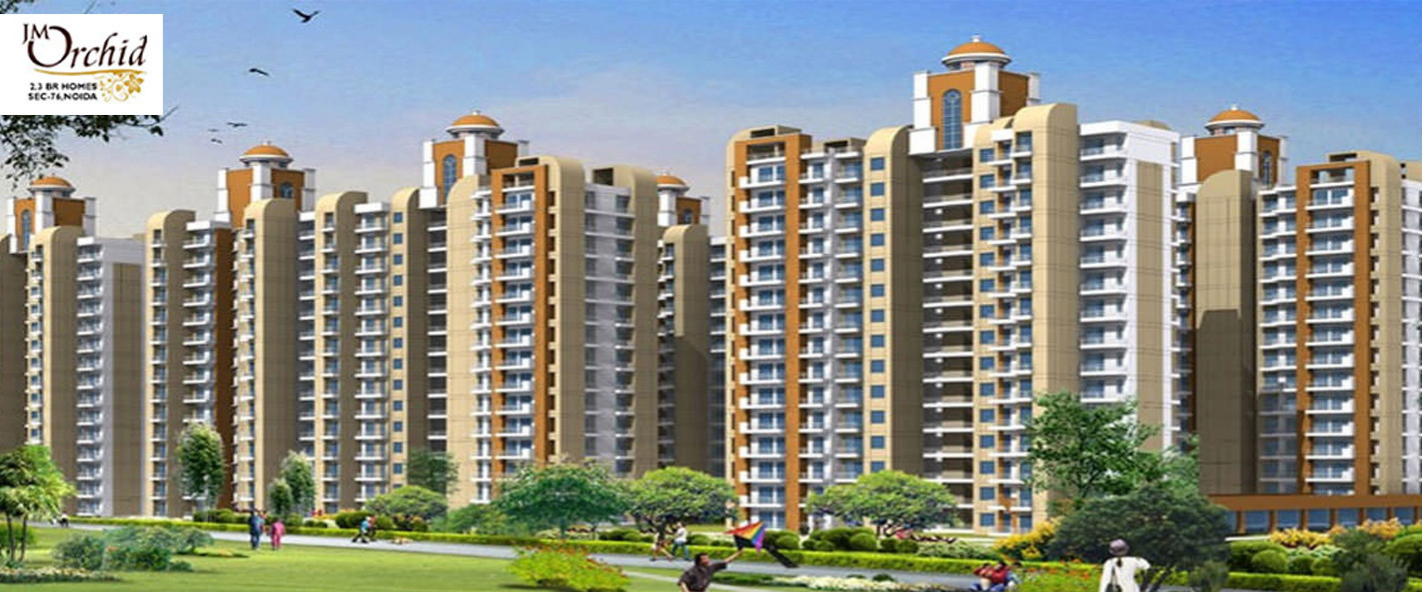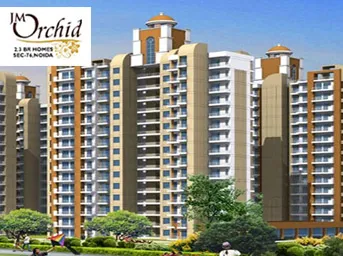


JM Orchid in Sector 76, Noida, is a ready-to-move housing society offering apartments across various budget ranges. These units are thoughtfully designed to provide a perfect combination of comfort and style, catering to your specific requirements and conveniences. The project offers 2BHK and 3BHK apartments, and with families already moving in, JM Orchid is now ready to be called home. The society comprises 9 towers, each with 14 floors, offering a total of 678 units. Spanning over 5 acres, JM Orchid is one of the spacious housing societies in the Noida region, providing all basic amenities that align well with your budget and lifestyle. Sector 76 is considered one of the prime locations for property investment in Noida, with a promising social and physical infrastructure and an emerging neighborhood. Its strategic location makes it an attractive choice for homeowners and investors alike.
About The Developer
JM Housing Builders is a renowned name in the development and construction business in Delhi NCR. With a commitment to fulfilling the property dreams of their customers, they prioritize quality and style. Over the years, the company has successfully delivered numerous residential projects in Noida and Noida Extension. Their team of highly dedicated professionals ensures close supervision at every stage of project development, from planning and design to flawless execution. With a focus on customer satisfaction and top-notch construction practices, JM Housing Builders continues to be a pioneer in the real estate industry.
Specifications
Amenities
Jm Orchid is filled with all modern lifestyle amenities and facilities including shopping plaza, banquet hall, food court, restaurant, and other crucial features like playground, indoor and outdoor games area, private terrace/garden, dance studio, jogging & cycling track, swimming pool, clubhouse and many more.
Club House
Jogging Track
Swimming Pool
Lift
Security
Intercom Facility
Fire Fighting
Floor Plans & Layout
All Floor plans & Layout available in this project.
Request a Free Site Visit!