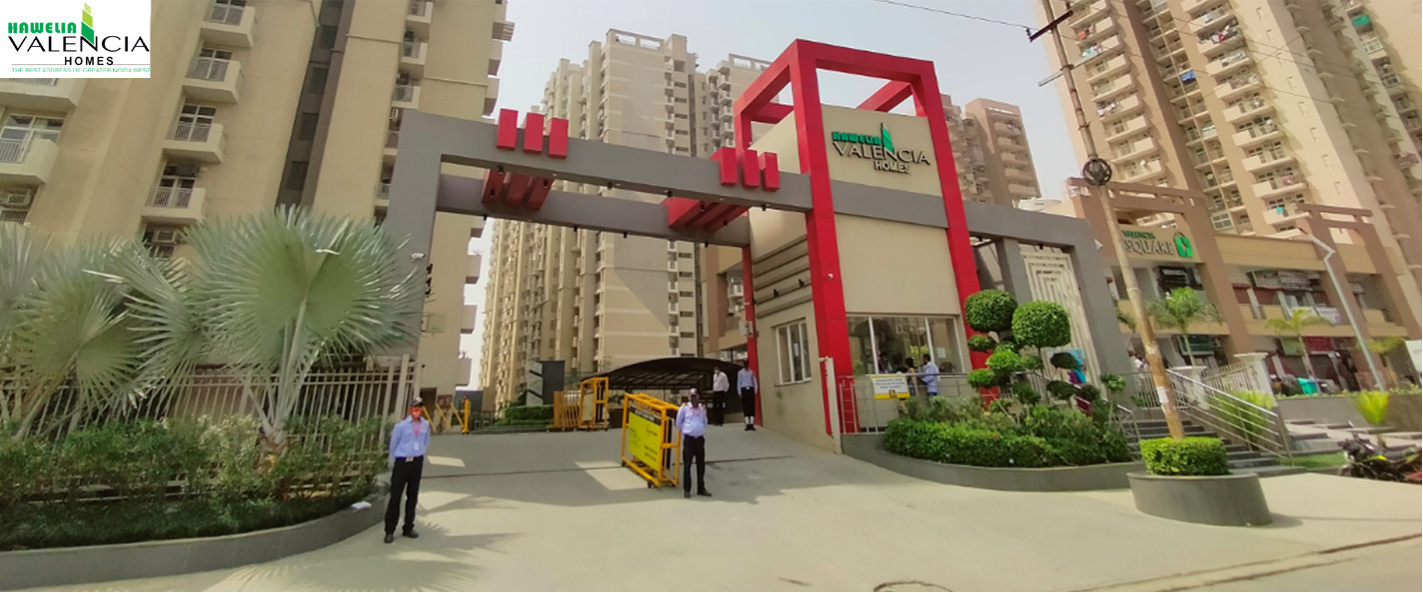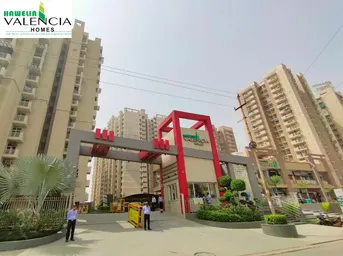


Hawelia Valencia Homes, located in Greater Noida West, Greater Noida, is a ready-to-move housing society offering apartments across various budget ranges. These well-designed units strike the perfect balance between comfort and style, catering to your specific requirements and conveniences. The project offers 2BHK and 3BHK apartments, and families have already started moving in, making it a thriving community. Spread across 7 acres, Hawelia Valencia Homes boasts 9 towers, providing ample space for its residents Greater Noida West offers excellent connectivity to key areas like Apollo Pharmacy, Yatharth Super Speciality Hospital, and Bisrakh Post Office, enhancing the convenience and accessibility of the location.
About The Developer
Established in 1988, Hawelia is a prominent real estate company operating in the Delhi/NCR regions. The group is renowned for its commitment to delivering quality and luxurious homes to its customers. With a focus on constructing both commercial and residential complexes, Hawelia aims to provide the best-in-class real estate projects infused with innovation, cutting-edge technology, and iconic designs. Among their completed residential projects is Hawelia Nirmal Chhaya located in Anand Vihar, Delhi East, which showcases the group's dedication to excellence. Currently, the group is concentrating on the construction of residential projects in Greater Noida West, including Hawelia Valenova Park in Techzone 4, Hawelia Valencia Square, and Hawelia Valenova Park Street. With a rich history and a vision for the future, Hawelia continues to set new standards in the real estate industry.
Specifications
Amenities
Hawelia Valencia Homes is filled with all modern lifestyle amenities and facilities including shopping plaza, banquet hall, food court, restaurant, and other crucial features like playground, indoor and outdoor games area, private terrace/garden, dance studio, jogging & cycling track, swimming pool, clubhouse and many more.
Club House
Jogging Track
Power Backup
Swimming Pool
Lift
Security
Intercom Facility
Library
Parking
Water Storage
Floor Plans & Layout
All Floor plans & Layout available in this project.
Request a Free Site Visit!