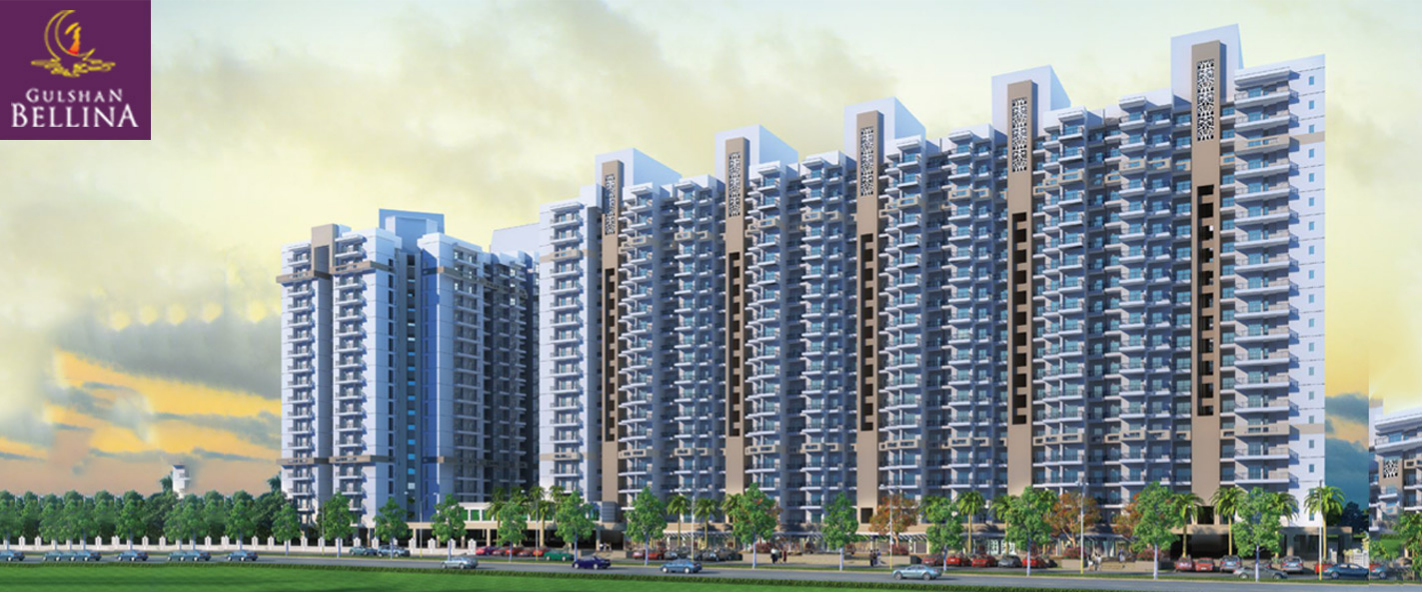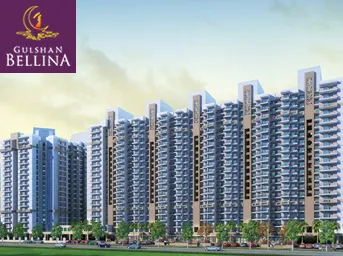


Gulshan Bellina is a residential project by Gulshan Homz in Greater Noida West, Greater Noida. Apartments with a perfect combination of modern architecture and features to provide a comfortable living environment are provided by the project. The apartments are available in two sizes: two bedrooms and three bedrooms. This is a RERA-approved project.
The project takes up a total of 7.01 acres of land. It contains 70% open space. Gulshan Bellina has 13 towers in total. The building has 19 floors. A total of 1130 units of accommodation have been provided. Gulshan Bellina properties are available in two configurations and five different layouts (or floor plans), with 2BHKs available in 1105 and 1020 sq. ft. super areas and 3BHKs available in 1330, 1495, and 1765 sq. ft. super areas. All of these configurations include 4-5 balconies.
About The Developer
Gulshan is a renowned name that resonates with magnificence in every endeavor. From signature homes to commercial edifices, our developments exemplify quality, grandeur, and functional efficacy, setting the benchmark for luxury. Founded by Mr. Nagpal, Gulshan embraces the philosophy of conceiving, synthesizing, and creating projects as works of art and functionality.
Specifications
Amenities
Gulshan Bellina is filled with all modern lifestyle amenities and facilities including shopping plaza, banquet hall, food court, restaurant, and other crucial features like playground, indoor and outdoor games area, private terrace/garden, dance studio, jogging & cycling track, swimming pool, clubhouse and many more.
Club House
Jogging Track
Power Backup
Swimming Pool
Lift
Security
Intercom Facility
Gymnasium
Floor Plans & Layout
All Floor plans & Layout available in this project.
Request a Free Site Visit!