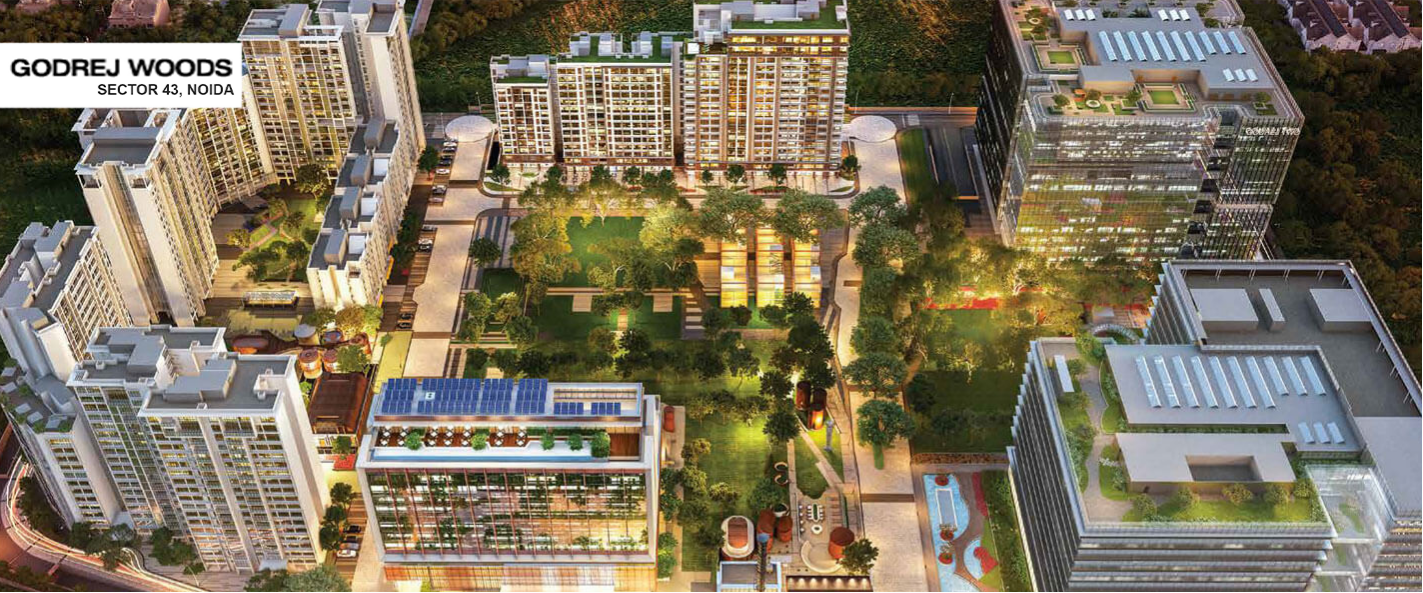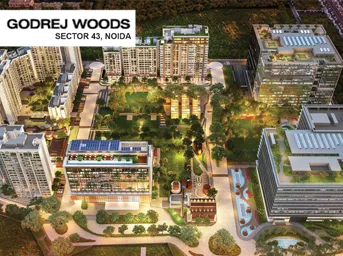


Godrej Woods in Sector 43, Noida, is an upcoming under-construction housing society by Godrej Properties. Offering apartments and independent floors for sale, the society caters to a wide range of budgets while providing essential facilities and amenities. Covering an expansive area of 11 acres, the society features 10 towers with 34 floors each, offering a variety of options including 2BHK, 3BHK, 4BHK, and 5BHK apartments, as well as 3BHK independent floors. The amenities include an Infinity Pool, Swimming Pool, and Lounge.
About The Developer
Established in 1990, Godrej Properties is a highly reputable real estate developer in India. Over the years, it has received numerous prestigious awards, including the "Innovation Leader in Real Estate" at the NDTV Property Awards 2014 and the "Popular Choice - Developer of the Year" by ET Now in 2013. Each project undertaken by Godrej Properties reflects a rich legacy of excellence and trust, combined with a strong emphasis on avant-garde design and technology.
Specifications
Amenities
Godrej Woods is filled with all modern lifestyle amenities and facilities including shopping plaza, banquet hall, food court, restaurant, and other crucial features like playground, indoor and outdoor games area, private terrace/garden, dance studio, jogging & cycling track, swimming pool, clubhouse and many more.
Club House
Jogging Track
Power Backup
Swimming Pool
Lift
Security
Parking
Intercom Facility
Water Storage
Fire Fighting
Floor Plans & Layout
All Floor plans & Layout available in this project.
Request a Free Site Visit!