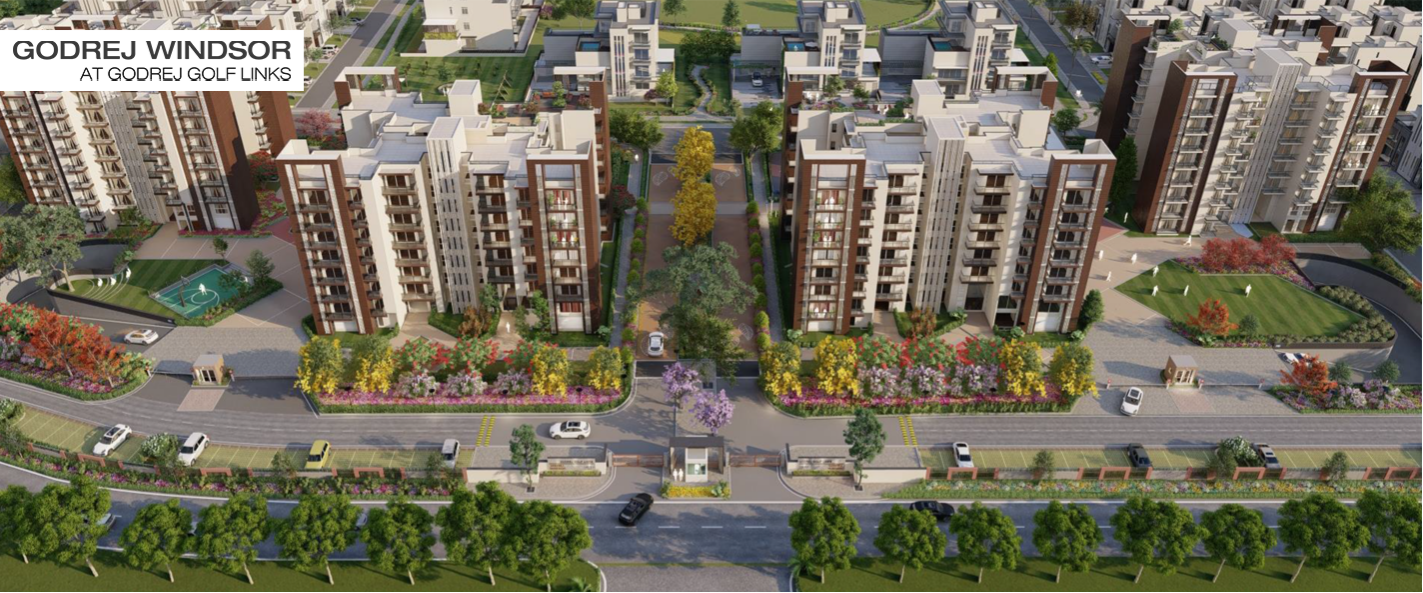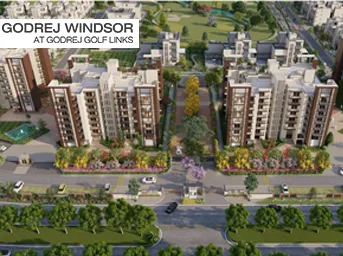


Godrej Windsor is a residential project by Godrej Properties in Sector-27 Greater Noida, Greater Noida. The project offers apartments that are a perfect blend of modern architecture and features to provide a comfortable living environment. Covering an area of 3.31 acres, the society features 4 towers with 7 floors each, offering 3BHK and 4BHK apartment options. The amenities include an Acupressure Park, Concierge Service, and Swimming Pool.
About The Developer
Godrej Properties, established in 1990, is a highly reputable real estate developer in India. It has received numerous prestigious awards and recognitions, such as the "Innovation Leader in Real Estate" award at the NDTV Property Awards 2014, the "Most Reliable Builder for 2014" award at the CNBC AWAAZ Real Estate Awards 2014, and the "Popular Choice - Developer of the Year" award by ET NOW in 2013. Each of their real estate projects emphasizes a combination of excellence, trust, and a commitment to cutting-edge design and technology.
Specifications
Amenities
Godrej Windsor is filled with all modern lifestyle amenities and facilities including shopping plaza, banquet hall, food court, restaurant, and other crucial features like playground, indoor and outdoor games area, private terrace/garden, dance studio, jogging & cycling track, swimming pool, clubhouse and many more.
Swimming Pool
Jogging Track
Security
Gymnasium
Club House
CCTV
Power Backup
Water Supply
Lift
Fire Fighting
Floor Plans & Layout
All Floor plans & Layout available in this project.
Request a Free Site Visit!