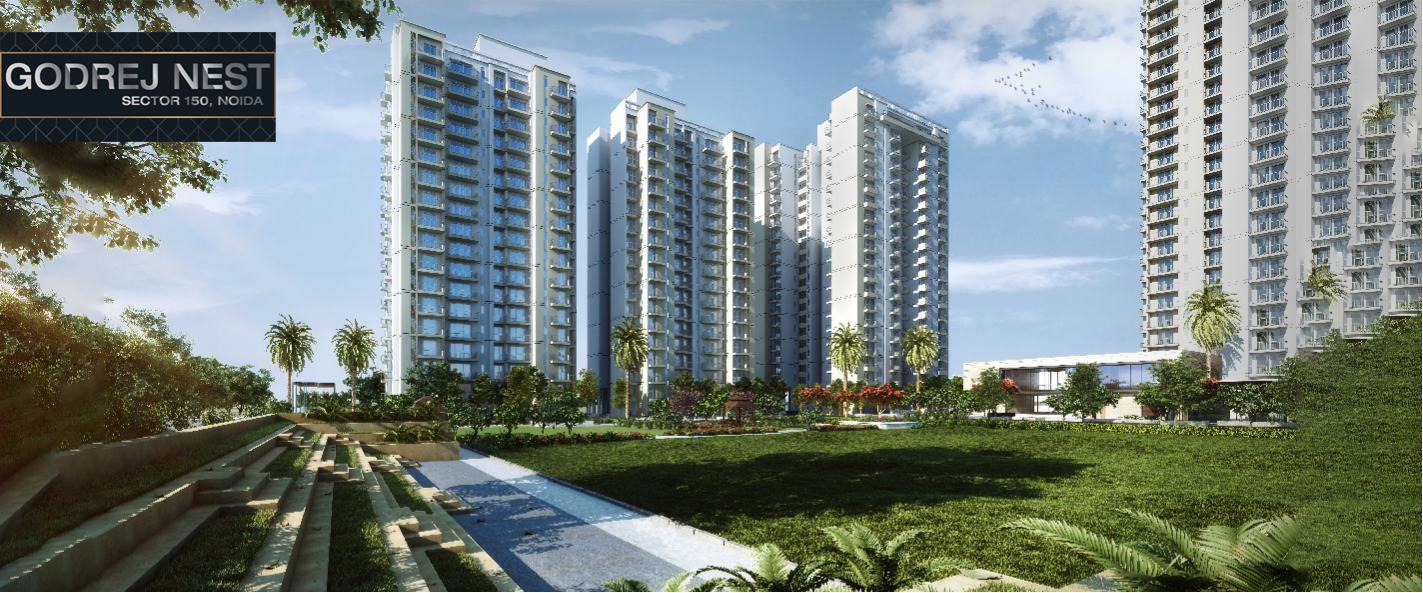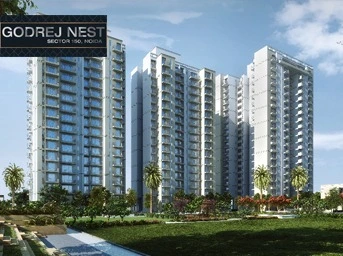


Godrej Nest Sector 150, Noida is a housing development. It is also a Godrej Properties and Lotus Greens mega-sports city in the works. Godrej Nest will be crowned Noida's greenest sector. The Godrej Nest project is spread across 8.9 acres of land. Godrej Nest has 14 towers in total. The building has 31 floors. A total of 1090 units of accommodation have been provided. The apartments are available in the following sizes: 2BHK, 3BHK, and 4BHK. Godrej Properties was named Real Estate Company of the Year at the 9th Construction Week Awards 2019. The Noida-Greater Noida Expressway provides signal-free access to Delhi.
About The Developer
Godrej Properties, a highly trusted real estate developer, is dedicated to utilizing the newest and most advanced designs and technologies in each of its projects. The company offers a variety of high-quality properties including residential, commercial, and township projects. With a strong foundation built on innovation, sustainability, and excellence, Godrej Properties has joined forces with Lotus Greens, a prominent builder in the Delhi NCR region, to develop exceptional housing projects that provide the greatest value for customers.
Specifications
Amenities
Godrej Nest is filled with all modern lifestyle amenities and facilities including shopping plaza, banquet hall, food court, restaurant, and other crucial features like playground, indoor and outdoor games area, private terrace/garden, dance studio, jogging & cycling track, swimming pool, clubhouse and many more.
Gymnasium
Swimming Pool
Club House
Power Backup
Lift
Security
Parking
CCTV
Floor Plans & Layout
All Floor plans & Layout available in this project.
Request a Free Site Visit!