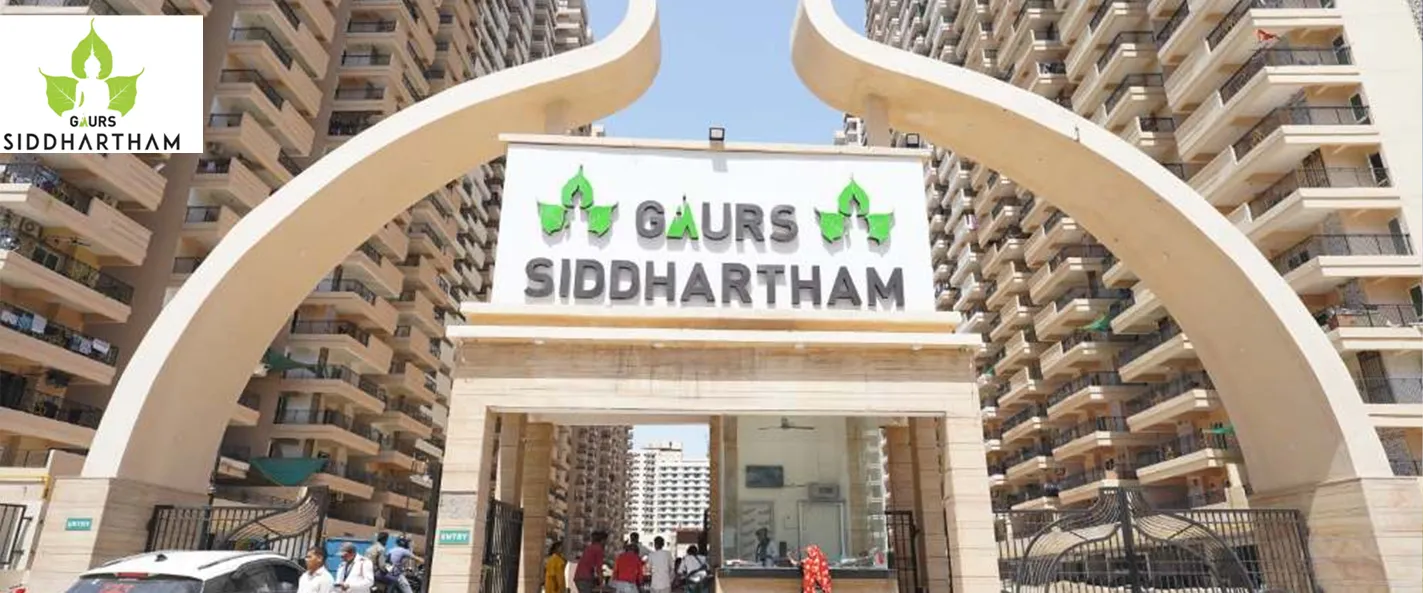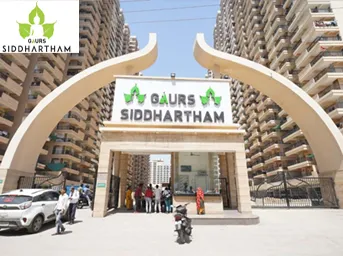


In Siddhartha Vihar,
Ghaziabad, there is a community of ready-to-move-in homes called Gaurs
Siddhartham. There are apartments with two and three bedrooms available in this
property. Families are starting to settle into this housing society, preparing
it to be referred to as home. Gaurs
Siddhartham Siddhartha Vihar consists of nine structures, each with thirty-two
stories and 2950 available units.
At 12.05 acres, Gaurs
Siddhartham is one of the bigger housing societies in the Ghaziabad region.
Gaurs Siddhartham provides all the necessities, so it fits into your lifestyle
and budget.
Siddhartha Vihar has good
links to several important local areas, such as Grand Trunk Road, Sanjivani
Hospital, and Gaur International School.
About The Developer
Reputable property
developer Gaurs Group is well known for producing high-caliber work quickly.
The group was founded by Sh. B.L. Gaur in 1995, and since then, it has
completed over 65 projects in Delhi and the neighbouring areas. They are well
known for their remarkable engineering abilities and dedication to client
fulfilment. Gaurs has built a solid reputation for excellence in the real
estate industry by prioritising cutting-edge technologies and innovation. They
maintain the highest standards of professionalism and ethics to ensure client
satisfaction.
Specifications
Amenities
Gaurs Siddhartham is filled with all modern lifestyle amenities and facilities including shopping plaza, banquet hall, food court, restaurant, and other crucial features like playground, indoor and outdoor games area, private terrace/garden, dance studio, jogging & cycling track, swimming pool, clubhouse and many more.
Club House
Jogging Track
Swimming Pool
Lift
Security
Parking
Gym
Intercom Facility
Floor Plans & Layout
All Floor plans & Layout available in this project.
Request a Free Site Visit!