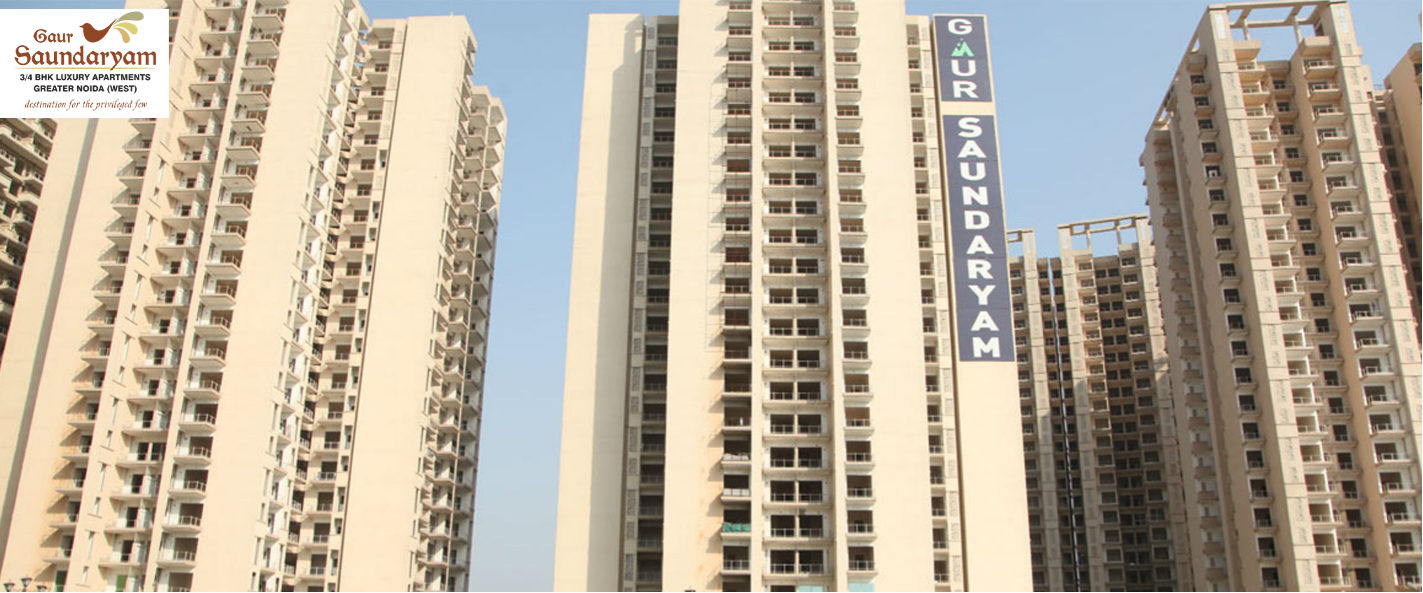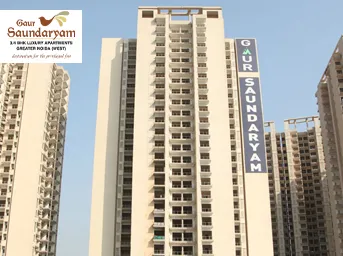


Gaur Saundaryam in Techzone 4 Greater Noida West, Greater Noida, is a ready-to-move housing society that offers a range of apartments catering to various budget preferences. Designed to blend comfort and style, this project presents 3BHK and 4BHK apartments. With 13 towers, each spanning 27 floors, and a total of 2068 units, Gaur Saundaryam is situated on a sprawling 17.57-acre area, ensuring ample space and essential amenities.
About The Developer
Gaur, founded by Sh. B. L. Gaur has been established on a solid base of quality and timeliness. The company is well-known for its unwavering principles, strong ethical standards, and robust engineering practices. Gaur has an impressive track record of success in both residential and commercial projects, totaling over 5.5 million square meters of developed area. With a history of consistent growth and a commitment to architectural and engineering excellence, Gaur continues to be a leader in the real estate industry in India.
They have completed over 65 projects, both residential and commercial. Currently, the corporation and its subsidiaries are working on 17 residential projects and 13 commercial projects. Gaursons also built the Gaur City township in Greater Noida West, which now houses around 25000 families. Gaursons launched a township project called Gaur Yamuna City in 2014, which featured Bollywood stars Rishi Kapoor and Neetu Kapoor. on the Yamuna Expressway, on property purchased from the Jaypee Group.
Specifications
Amenities
Gaur Saundaryam is filled with all modern lifestyle amenities and facilities including shopping plaza, banquet hall, food court, restaurant, and other crucial features like playground, indoor and outdoor games area, private terrace/garden, dance studio, jogging & cycling track, swimming pool, clubhouse and many more.
Club House
Jogging Track
Power Backup
Swimming Pool
Lift
Parking
Security
Gymnasium
Intercom Facility
Internet/Wi-Fi
CCTV
Floor Plans & Layout
All Floor plans & Layout available in this project.
Request a Free Site Visit!