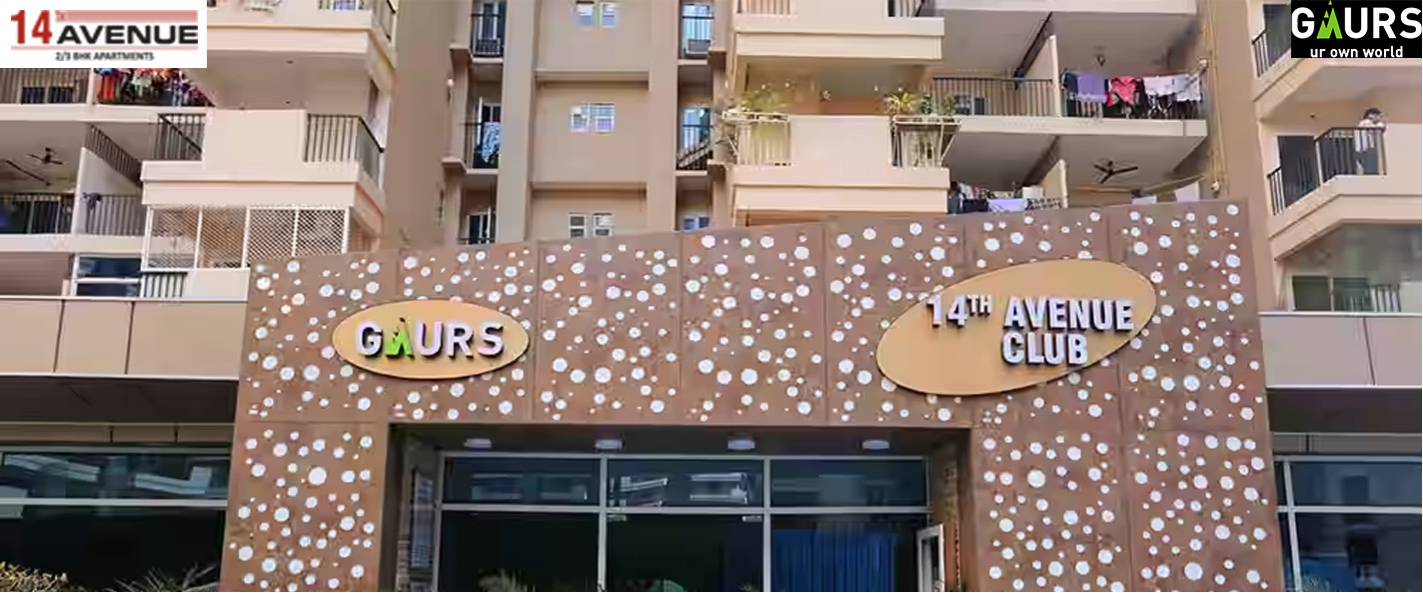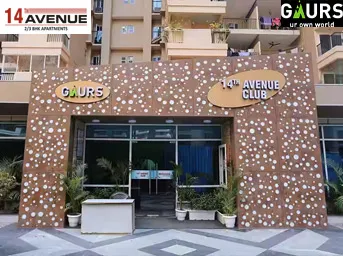


Gaur City 2 14th Avenue is a residential development by Gaur Sons and Saviour Builders in Noida Extension, Noida. The project offers apartments and Studio Apartments with a perfect blend of contemporary architecture and features to ensure a comfortable and peaceful living environment. The apartments are available in three different layouts: 1BHK, 2BHK, and 3BHK. This is a RERA-approved project. Gaur City 2 14th Avenue properties are available in three configurations and seven different layouts (or floor plans), with 1BHKs starting at 530 sq. ft., 2BHKs starting at 855, 955, 985, 990, and 1040 sq. ft., and 4BHKs starting at 1300 sq. ft. All of these configurations include 2-3 balconies.
About The Developer
In 1995, Sh. B.L. Gaur laid the foundation of the Gaurs Group with a modest apartment project in Sahibabad. Over the years, the group has demonstrated consistent growth and success, establishing itself as a prominent player in the real estate industry. Gaurs Group takes pride in its remarkable portfolio comprising 50 residential and commercial projects, covering a vast developed area of approximately 5.5 million square meters (55 million square feet). The company's unwavering commitment to quality and timely delivery has been instrumental in driving its success and earning it a commendable reputation for prestigious projects in residential, commercial, and retail properties across Delhi NCR and U.P.
Specifications
Amenities
Gaur City 2 14th Avenue is filled with all modern lifestyle amenities and facilities including shopping plaza, banquet hall, food court, restaurant, and other crucial features like playground, indoor and outdoor games area, private terrace/garden, dance studio, jogging & cycling track, swimming pool, clubhouse and many more.
Swimming Pool
Lift
Parking
Club House
Power Backup
Intercom Facility
Gymnasium
Floor Plans & Layout
All Floor plans & Layout available in this project.
Request a Free Site Visit!