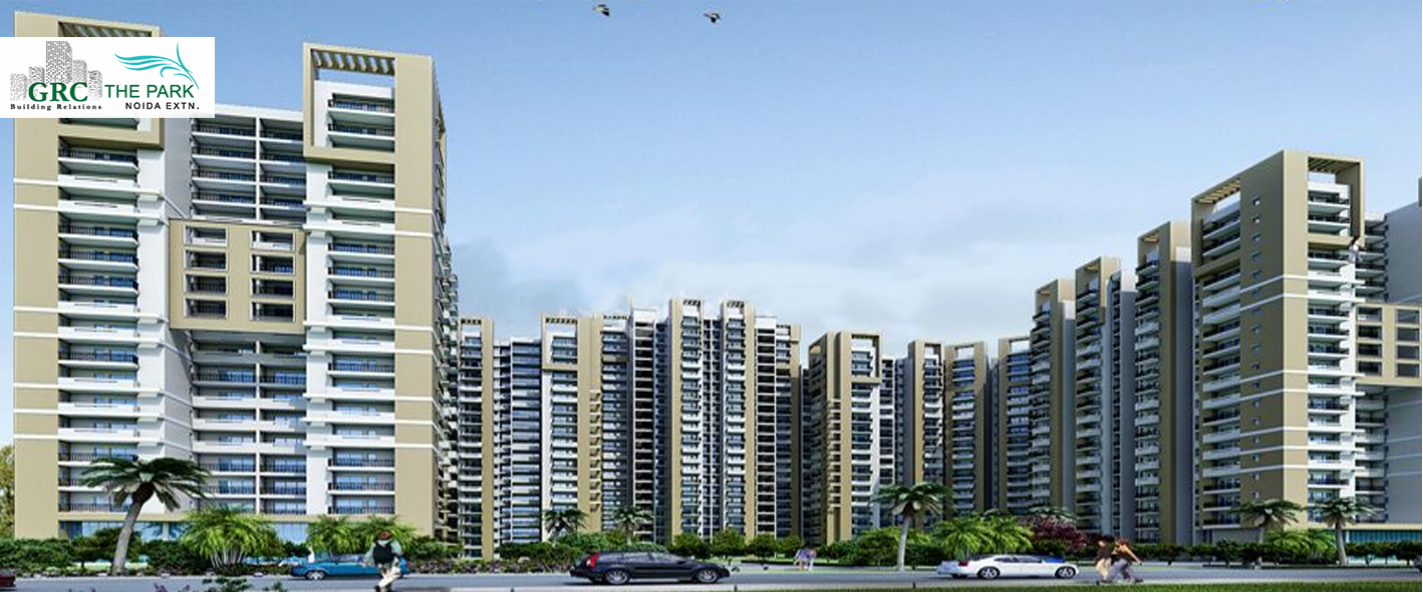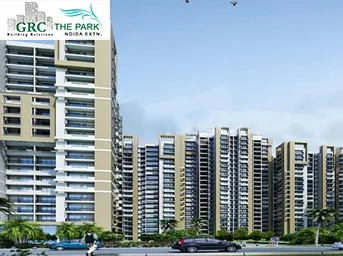


GRC The Park in Greater Noida West, Greater Noida, offers ready-to-move apartments that combine both comfort and style to cater to your preferences. The project features 2 BHK and 3 BHK apartments and consists of 7 towers with 22 floors each, comprising a total of 933 units. Spanning over an area of 4.95 acres, GRC The Park offers spacious living spaces with essential amenities, making it a suitable choice to match your lifestyle and budget.
About The Developer
The GRC Group is a renowned company in the real estate sector that was established twenty years ago by Mr. Deepak Gautam, our CMD. With his extensive experience and expertise in construction and land acquisition, he has amassed a wealth of diverse knowledge, which serves as the group's primary strength. They strongly believe in the value of hard work and continuous improvement.
Specifications
Amenities
GRC The Park is filled with all modern lifestyle amenities and facilities including shopping plaza, banquet hall, food court, restaurant, and other crucial features like playground, indoor and outdoor games area, private terrace/garden, dance studio, jogging & cycling track, swimming pool, clubhouse and many more.
Club House
Jogging Track
Power Backup
Swimming Pool
Lift
Security
Parking
Gymnasium
Library
Water Storage
CCTV
Internet/Wi-Fi
Fire Fighting
Floor Plans & Layout
All Floor plans & Layout available in this project.
Request a Free Site Visit!