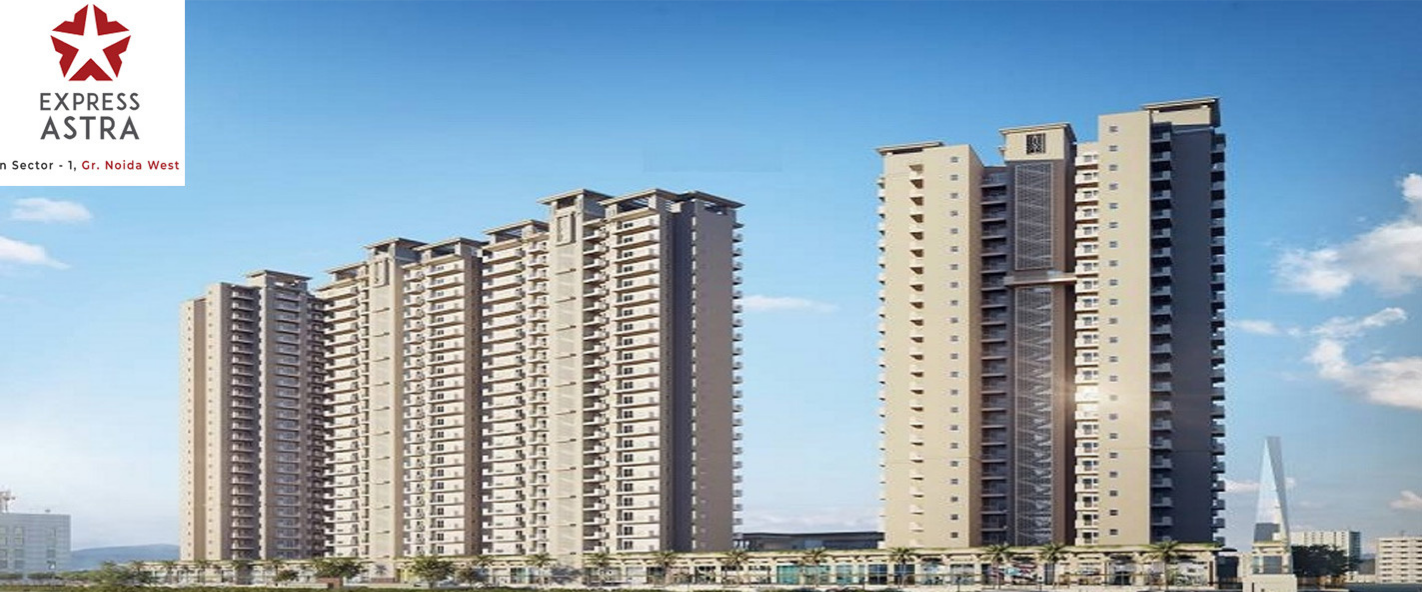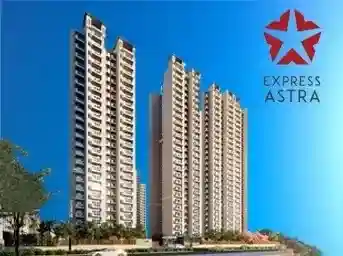


It’s a dream of an individual to buy a home of their own. Having a house where you can live with your loved once can bring stability to your happy world. Noida, also known as the New Okhla Industrial Development Authority, is one of India's fastest-growing cities.
It is well-known for its magnificent housing developments. In addition, the city's industrial expansion is striking. As a result, the majorities of residents who live near Noida are looking for a fantastic housing complex and are also looking for a suitable location.
Express Astra has the potential to be that dreamy one for all your needs. This multi-story structure is located in Greater Noida West's sector 1. The location is undeniably appealing, and it has increased the project's value.
Residents of Noida or other locations who want to buy a home here should consider Express Astra, a newly designed residential project in Noida Extension's sector 1. The developers of this exciting residential project are well aware of the requirements of their customers. That is why they chose Express Astra's designs to be innovative and eye-catching.
Express Builders, who are well-known for their previous work, are responsible for the construction of the project of Express Astra layout.
Close your eyes and imagine the best and all the possible amenities you wish for, Express Astra will have all them. It’s impossible for you not to fall in love the list of perks you will get if you will choose us.
Specifications
Amenities
Express Astra is filled with all modern lifestyle amenities and facilities including shopping plaza, banquet hall, food court, restaurant, and other crucial features like playground, indoor and outdoor games area, private terrace/garden, dance studio, jogging & cycling track, swimming pool, clubhouse and many more.
Swimming Pool
Jogging Track
Parking
Club House
Power Backup
Floor Plans & Layout
All Floor plans & Layout available in this project.
Request a Free Site Visit!