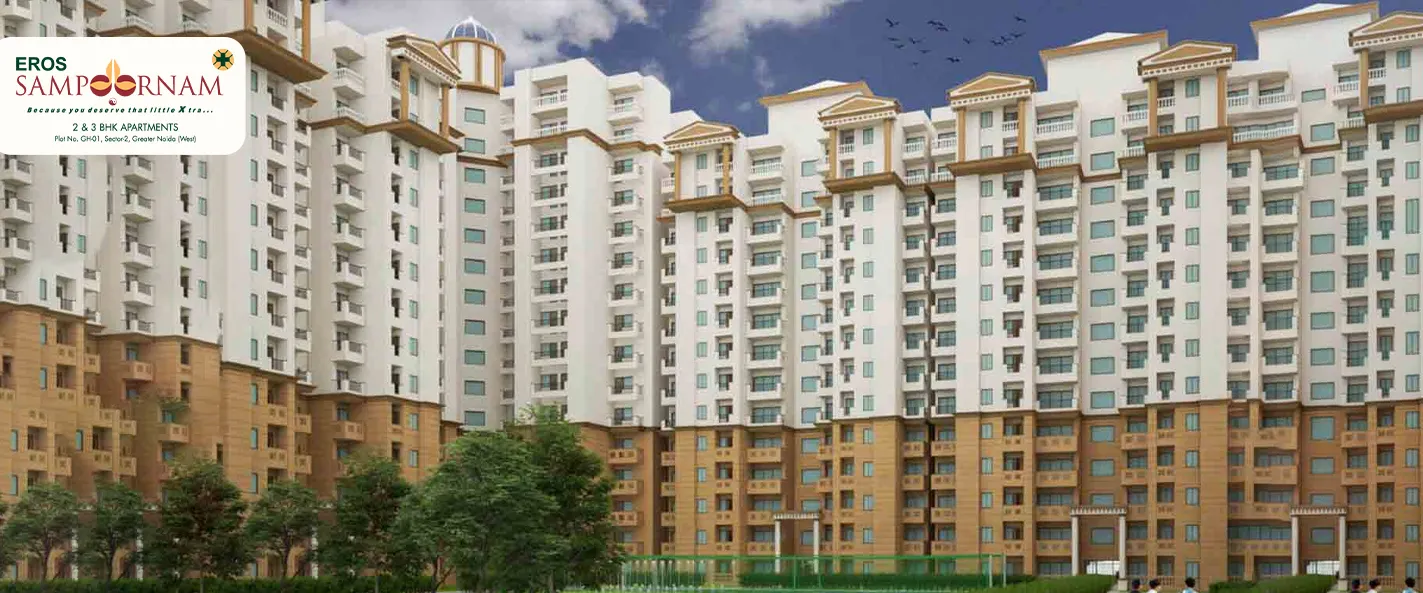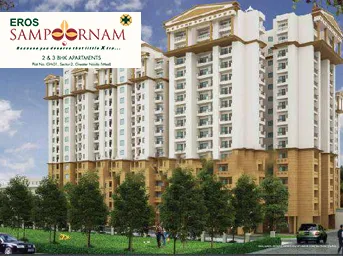


Following the spectacular success of EROS Sampoornam, the EROS GROUP, a name synonymous with quality, prompt delivery, and milestone creation, introduces Sampoornam -2.
EROS Sampoornam-2 offers sophisticated holistic living with maximum comfort, luxury, and convenience for people who desire something extra. Eros Sampoornam 2 is a residential property developed by the Eros Group in Sector-2 Gr Noida, Greater Noida. The project offers apartments with the perfect blend of contemporary architecture and features for a comfortable living environment. The apartments are available in 2BHK and 3BHK layouts. This project is registered with the RERA.
About The Developer
For over 7 decades, the Eros Group, a well-known Indian
real estate giant, has built some of the most innovative real estate developments.
Eros Group's famous Townships include Charmwood Village, Eros Garden, Lakewood
City in Delhi, and Rosewood City on Sohna Road in Gurugram. The business has
successfully produced some premium luxury and affordable group housing
developments, including Wembley Estate, Royal Retreat I, Kenwood Brentwood,
Woodberry, and Mayfair Towers, thanks to its exceptional delivery standards and
trust.
Specifications
Amenities
Eros Sampoornam 2 is filled with all modern lifestyle amenities and facilities including shopping plaza, banquet hall, food court, restaurant, and other crucial features like playground, indoor and outdoor games area, private terrace/garden, dance studio, jogging & cycling track, swimming pool, clubhouse and many more.
Power Backup
Swimming Pool
Security
Parking
Gymnasium
Floor Plans & Layout
All Floor plans & Layout available in this project.
Request a Free Site Visit!