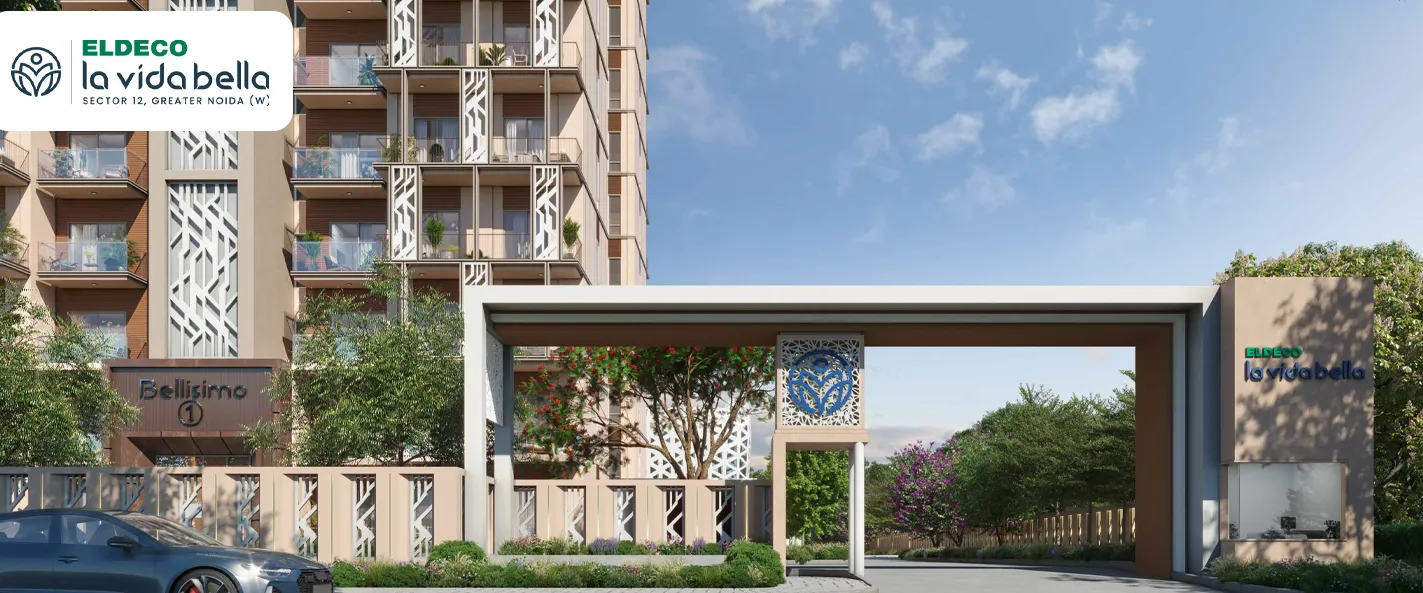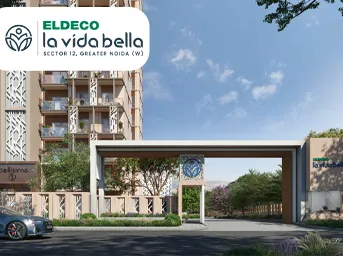


For individuals looking to acquire a residential
property, Greater Noida West has one of the best options in the area. Eldeco La
Vida Bella, brought to you by the Eldeco Group, is one of the newest addresses
for house purchasers. Eldeco La Vida Bella offers apartments for sale. Eldeco La Vida Bella Greater Noida is an
RERA-registered housing society. The RERA registration number for this project
is UPRERAPRJ136219/04/2024. Eldeco Group is a well-known real estate brand in
Greater Noida.The builder has completed 63 projects thus far. There are around
five upcoming projects. This builder has 10 projects now under construction.
this project is currently under construction and is expected to be completed in
January 2029.
About The Developer
Since 1985, the Eldeco Group has been a leader in real
estate development. They have completed over 200 projects across 20 cities in
North India. The group prioritises quality and quick delivery. They operate a
1200-acre industrial park in Sitarganj, Uttarakhand. Eldeco employs a competent
team and collaborates with leading experts. Their companies are Eldeco Housing
and Industries Ltd. (EHIL) and Eldeco Infrastructure and Properties Ltd.
(EIPL). EHIL is publicly traded and has a great dividend history. EIPL focuses
on projects in the Delhi-NCR region and adjacent locations.
Specifications
Amenities
Eldeco La Vida Bella is filled with all modern lifestyle amenities and facilities including shopping plaza, banquet hall, food court, restaurant, and other crucial features like playground, indoor and outdoor games area, private terrace/garden, dance studio, jogging & cycling track, swimming pool, clubhouse and many more.
Club House
Power Backup
Swimming Pool
Lift
Security
Parking
Gymnasium
Floor Plans & Layout
All Floor plans & Layout available in this project.
Request a Free Site Visit!